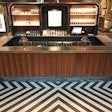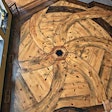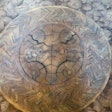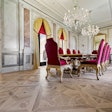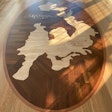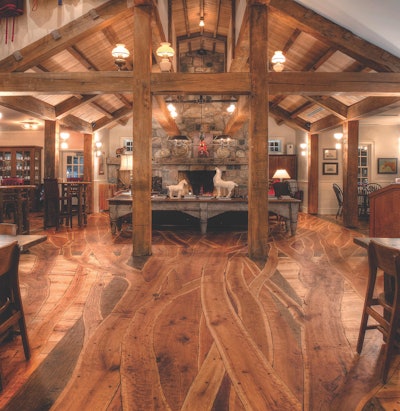
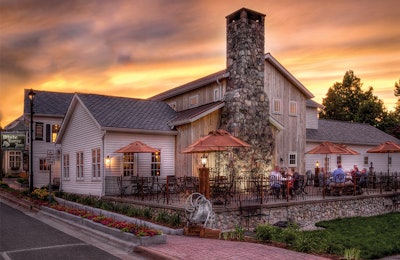 Photos by Andrew Zecchini
Photos by Andrew Zecchini
Located along an old stagecoach route in Metamora, a town of less than 600 nestled among hills, ponds and forests in southeastern Michigan, is an aged and cozy community refuge called The White Horse Inn.
The interior is whimsical. Covering the walls are a dozen enormous charcoal sketches of horses in graceful motion drawn by a world-renowned French artist. The floor underneath the horses is inlaid with a live-edge cherry tree; its branches weave together before stretching wide into the underpinnings of a canopy at the other side of the room, where they stop at the base of a massive two-story fireplace of stacked stone.
The interior is the product of a multimillion-dollar project the current owners undertook in 2013 after purchasing the inn. The plan called for a renovation of the original dining rooms and two major structural additions—a two-story post-and-beam dining room with a clearstory gable and an outdoor patio. The result, unveiled in the fall of 2014, was a building with the feel and look of an old-world inn, a reflection of its earliest self.
Stagecoach Stop
The White Horse Inn was built in 1850 along a rutted stagecoach road to provide travelers with warmth, food and a bed after a daylong carriage ride.
Passengers would eat and drink on the first floor of the inn, then climb the soft pine stairs to retire to their respective quarters, however cramped, and rest before departing for Lake Huron or Detroit in the morning.
Eventually a train depot replaced the stagecoach stop, and the White Horse continued its service for the new clientele. The dawn of the automobile was not as kind to Metamora, however. A highway from Detroit bypassed Metamora two miles to the west, and the town retreated into a quiet rural village with one stoplight.
It might be surprising, given the small size of the community today, that a renovation project costing millions of dollars was even considered. But the alternative, watching The White Horse Inn decline into obscurity on Metamora's main thoroughfare, was unconscionable to its new owners.
The Innkeepers
When the inn closed in 2012 and no one stepped up to purchase the property, husband and wife duo Victor Dzenowagis and Linda Egeland decided it was up to them to ensure The White Horse Inn would anchor their community for the next hundred years.
Metamora would be hard pressed to find better stewards of the inn's legacy than Dzenowagis and Egeland. They have lived in Metamora for 25 years, and they make their livelihood owning and operating five restaurants in southeastern Michigan.
After looking at the property, they knew immediately that something extraordinary had to be done for the restaurant to draw in the locals during the week and destination foodies on the weekends, all while preserving its rural character.
They locked down capital, an architect and a local wood expert, and "as fast as you can say, 'In debt up to your eyeballs,' we were full steam ahead," Dzenowagis says. "And here we are today, owning what we think is one of the most beautiful restaurants in the United States."
No Straight Lines

The charm of The White Horse Inn is that, despite the remodel, the inside feels like it was constructed centuries ago.
Everything in the inn feels a little "crooked," says John Yarema, the multiple NWFA Wood Floor of the Year winner and Metamora resident who joined the project and saw his role grow into a hybrid that was part installer, part logger and part designer.
"Everything feels like it has some wave and wander to it. It feels like it has a lifetime behind it," he says.
It's exactly the mood Tamas von Staden, the project's designer and architect, wanted to achieve. The inn was to be perfectly imperfect, which is easier said than done.
A good example is the end-grain cordwood floor in the bar, bathroom hallway and side dining room on the first floor. The cords were arranged thoughtfully by hand so the final floor would not show any hint of a repeating pattern. Von Staden and Yarema, who bounced ideas off each other throughout the remodeling process, wanted the floor to look like it was installed in a barn in the 1800s by a farmer installing the floor for utility, not aesthetic value.
The gaps between the cordwood were filled with cement by Yarema and a coworker because, he says, their lack of masonry expertise would give the floor a genuine amateurism that reinforces the impression the floor has been there for a long time.
The floor is uneven, and the light coming inside through the windows seems to shimmer along the different heights, Yarema says. He also made sure to leave his thumbprints in the cement.
Everything Made by Hand
Yarema and von Staden both agreed that designing something to look old meant doing things the old way, such as sourcing raw materials from the area and using hand scrapers.
For beams and flooring, Yarema went into the woods on the owners' property, only 7 miles away, and selected a number of towering maple trees. The trees were felled with an axe, and Yarema pulled them out of the forest behind a team of powerful chestnut-colored Haflinger ponies.
From the maple trees came the beams that form the structure of The White Horse Inn's two-story dining hall addition, including the pair of 37-foot beams that span the space above the diners' heads and weigh 1,890 pounds each.
The 22-foot-long floor boards in the first floor dining room also came from these maple trees. Yarema tapered the boards from 12 inches wide to 6. The taper follows the shape of the tree and maximizes the yield, a trick the efficient craftsmen of old would have likely used as well, Yarema says.
It is Dzenowagis' favorite room in the building.
"Walking in the room and sitting at a table and looking at the floor—it gives me the same feeling as when I put on a pair of worn leather work gloves and go outside to fix fences," he says. "Comfortable. Steady. Honest."

The Community Tree

The Haflinger ponies also pulled out a number of cherry trees, but they were crooked and not ideal for a traditional floor. What to do? Yarema and von Staden mulled ideas over a pint of beer. After a watering, an idea began to sprout, and the crooked cherry trees became the magnificent live-edge tree installed between the tables in the grand dining hall.
The tree, which measures 64 feet from trunk to crown, is a tangled snarl of crooked cherry installed in a field of maple planks. The wider cherry planks became the trunk and the tree's larger limbs, while the narrower material was used for branches.
Yarema invited a handful of architecture students and instructors from the state's universities to help install the tree. For many of them, it was their first go at wood flooring installation, but Yarema let them create the joints connecting the cherry branches and hand-scrape the tree.
"I wanted that tree to look like it was laid down by hand," he says. "There's a lot of individualism in those joints. It feels like a community tree."
Horses for 'Horse People'
The dining hall's wall treatment was also a work of art. The owners of The White Horse hired French artist Jean Louis 
The owners saw Sauvat's equine drawings on the walls of the Royal Riding Arena at the Palace of Versailles during a trip to France and asked him to similarly grace the walls of their inn.
Sauvat drew the horses freehand in charcoal and added depth to the illustrations with black and white acrylic paint. While he worked, as many as 15 people from the area would gather to watch—not surprising, since Metamora is a center of horse riding and dressage activity in the state, says Dzenowagis.
Part of that stems from its long history of hosting foxhunts, a tradition still alive today. In fact, the Metamora Hunt is the Midwest's oldest foxhunt, and in the 1920s, the inn, then called Frank's Place, would serve breakfast to the area's hunt club members before they rode out to track foxes.
That history is referenced throughout the inn. Adorning the walls are leather saddles, patterned horse blankets and numerous paintings of red-coated huntsmen on horseback. But the restaurant's main focal point is still Sauvat's charcoal horses.
"People are quite taken with his work, particularly finding it in an area where there are so many 'horse people,'" Dzenowagis says. "He captures the anatomy, the movement and the grace of horses in a way that is very hard to find."
It Takes a Village
The White Horse Inn exists in a tradition of inns that have found their way into stories, poems and songs for centuries. The inn is a community's refuge from the world, von Staden says, and here in Metamora locals can warm themselves by the wood-burning fireplace, eat and drink and talk about the weather, politics or when the hay should be cut.
From the beginning, it was important that the community felt ownership over the inn, and that was achieved through the materials, people and even the horses used to finish the renovation. The Haflinger team, Sandy and Candy, who pulled the trees out of the woods belong to local Carl Gilles.

On the wall behind the bar is a painting by Metamora artist Weatherly Stroh.
The stone in the two-story fireplace was plucked from an old barn foundation up the road from the inn and installed—stacked vertically as it would have been in the old days—by a family of local stonemasons who have been plying their trade for generations. The roof shingles were donated by local building materials manufacturer Tapco—a $50,000 gift. More help was given by the Metamora Downtown Development Authority in the form of a $300,000 grant.
"It feels like a community building a building, like an old fashioned barn raising," von Staden says. The inn has always been the place for Metamorans to congregate. But now, after the renovation, it's a place of pride, maybe even more so for the hometown "wood monger," as the owners refer to Yarema. Now when he sidles up to the bar at The White Horse, he asks the bartender not to tell anyone who he is. "I just want to sit at the bar, have a beer and watch people's faces—watch their mouths drop."
Contractor: John Yarema | Architect & Designer: Von Staden Architects























