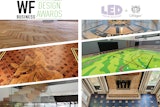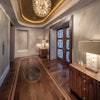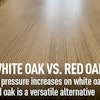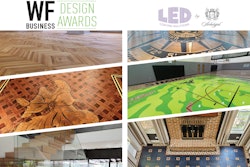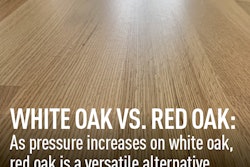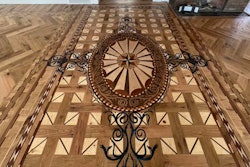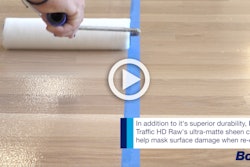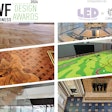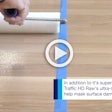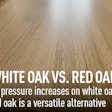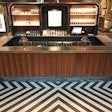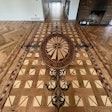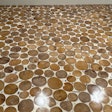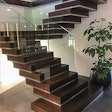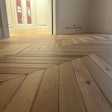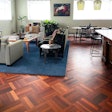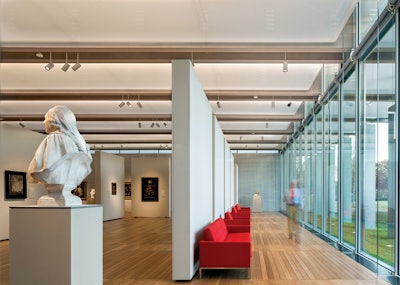
It's easy to see architecture as an ongoing battle between two warring stereotypes: the designers—dreamy artistic types with their heads in the clouds—and the builders—skeptical pragmatists with no vision at all. But when the Kimbell Art Museum in Fort Worth, Texas, needed more gallery space for its collections, the two sides worked together to create the Piano Pavilion, an aesthetically stunning and technically innovative structure that serves as a companion to the existing Kahn Building. From the glass roof that filters the light for the priceless works below to the wood floors that conceal several tricks of their own, every piece of the new building showcases the beauty and brains required to make a museum into a work of art.
Big Shoes to Fill
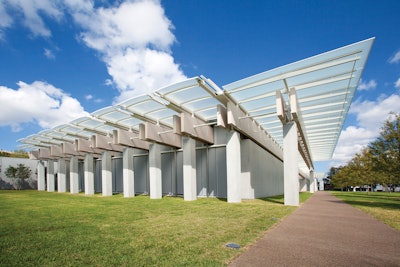 To avoid marring the aesthetics of the floor in the Kimbell Art Museum with air registers, the boards were laid with gaps between them to create a "breathing" floor.
To avoid marring the aesthetics of the floor in the Kimbell Art Museum with air registers, the boards were laid with gaps between them to create a "breathing" floor.
The Kahn Building, named for its internationally renowned architect Louis Kahn, was commissioned in 1966 by the Kimbell Art Foundation to house Texas businessman Kay Kimbell's extensive art collection. Richard Fargo Brown, founding director of the museum, said at the time that he wanted the building itself to be a work of art, "as much a gem as one of the Rembrandts or van Dycks housed within it." By all accounts, Kahn delivered. He combined classical styling with modern technology to create a distinctive design. The aluminum reflectors covering the skylights were one of the first architectural elements ever to be designed using a computer, resulting in the building's iconic silver lighting on the Roman-style vaulted ceilings.
Brown also specified that the building "be so complete in its beauty that additions would spoil that form." This caused problems when, in 1989, the museum's second director wanted to expand the building to accommodate its growing collection. Opponents, including Kahn's widow, expressed outrage at the idea of adding wings to the original building. The firestorm delayed talks of expansion until 2006, when it was decided a separate building would be best.
 These walled partitions can be moved at any time by locking them into anchors hidden in wood floor planks throughout the floor.Photo by Robert Polidori
These walled partitions can be moved at any time by locking them into anchors hidden in wood floor planks throughout the floor.Photo by Robert Polidori
The museum's board chose the Renzo Piano Building Workshop to design the new space, as Piano had worked in Kahn's design office and went on to become one of the world's leading museum architects. If anyone could design a building that would complement and carry on the innovative tradition of Kahn's building, it was Piano and his team.
Breaking New Ground
The architects of the new building wanted to honor but not copy Kahn's design. The new building mimics Kahn's three-section layout and features cement and travertine walls, but unlike the Kahn Building's cement ceiling, the roof of the new building is almost entirely translucent, using high-efficiency fritted glass coupled with silk-like scrims to filter the natural light. Rather than a series of vaults, the Piano Pavilion's ceiling is broken up by 29 cross-laminated timber beams made from Douglas fir. The floor pattern below mirrors the beams, with bands of wide boards running the length of the building.
But the white oak floor is more than just a pretty pattern. To avoid breaking up the floor or ceiling with ugly air vents, designers proposed making the entire floor one giant vent—a breathing floor.
"We actually had to get a variance from the city, because it wasn't anything they'd ever heard of," says Larry Burns, principal in charge of the project from executive architects Kendall/Heaton Associates in Houston, which managed the project locally. "The floor is pressurized plenum underneath the floor. There's a concrete structural slab and then about two feet of airspace, so the air from the ducts is just dumped into that plenum."Kendall/Heaton then worked with the engineering consultants to make Renzo Piano's breathing floor a reality. They found that 5/32-inch spaces between the floorboards allowed sufficient airflow without causing other problems.
"We had a fairly petite woman in our office wear her highest, smallest heels, and we tested different-size gaps to test what would and wouldn't catch," Burns says.
 Because of the museum-quality HVAC system and the custom construction of the engineered wood floor, no movement is expected in the floor.Photos by Robert Polidori
Because of the museum-quality HVAC system and the custom construction of the engineered wood floor, no movement is expected in the floor.Photos by Robert Polidori
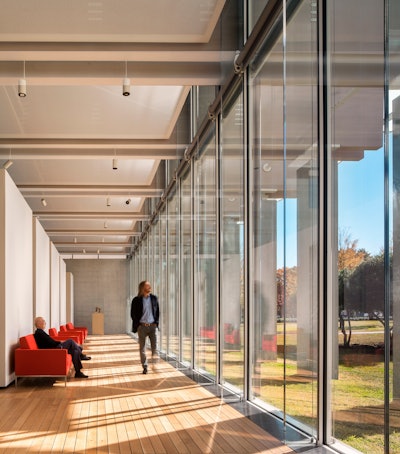
Creating those precise gaps was up to Dallas-based Woodwright Hardwood Flooring Company, a company that is used to high-end commercial installations (their Wood Floor of the Year winning project for Hunt Oil Company graced the June/July 2009 issue of HF). Woodwright had previously worked with Kendall/Heaton on projects such as the 2,200-seat Winspear Opera House in downtown Dallas.Designers originally wanted solid floors made of Douglas fir, matching the beams above, but, says Woodwright's president Steve Welch, "Then they said it's got to be strong enough over sleepers to drive a forklift weighing 15,000 pounds carrying a sculpture."
To create a floor that could withstand that requirement and also create the requisite gaps during installation, Woodwright came up with several designs until the final one was chosen for strength, stability and durability-wood floor design unlike any done before. The resulting flooring, manufactured by Sawbridge Flooring in Sacramento, Calif., is 11/2 inches thick, with a 1-inch Baltic birch core and 1/4 inch layers of clear-grade, riftsawn white oak on the top and bottom. Rather than a conventional tongue and groove, the planks for the "breathing" sections were milled with CNC-cut "tabs" placed every 12 inches, as shown in the accompanying picture in this article.
While laying the boards, there was the extra challenge of ensuring that the breathing, 3¾-inch-or 319/32-inch-boards lined up with the non-breathing bands of 7½-inch boards. To make sure they weren't slowly moving off the mark, Woodwright's installers laid out grids.
The micro-beveled boards were prefinished with UV-cured aluminum oxide finish, thus circumventing the need to sand and finish a floor with gaps between the boards.
The gaps appear only in the galleries. In the lobby, where food and drink at special events could fall through, Woodwright custom-engineered two large grates for ventilation. The wood grates are flush with the floor, so they remain inconspicuous.
Above and Beyond
The breathing floor wasn't the only challenge laid before Woodwright. The museum wanted to be able to set up and arrange temporary walls to display the art. These walls not only needed to be movable, they also needed to be able to support paintings weighing up to 1,200 pounds without creating eyesores on the floor. The panels connect to the floor at only two or three points, letting light spill beneath them.
 The treads for these stairs had to consist of one solid board for each tread.Photo by Robert Polidori
The treads for these stairs had to consist of one solid board for each tread.Photo by Robert Polidori
Woodwright CAD operator Josh Judge worked with Kendall/Heaton and the Renzo Piano architects to create 3D models of a system that would discreetly support the walls. Steel U-channel attachment plates were bolted to the concrete. The floorboards were CNC-cut so specially fabricated brass bolts are accessible every 5 feet throughout the gallery space. (See the CAD drawings of the floor construction online.) Welch estimates there are about 1,000 brackets beneath the gallery floors, offering endless layout options for traveling exhibitions and the ever-expanding permanent collections.
The floors hide other innovations to preserve the building's aesthetics. Powerful magnets were drilled into floorboards, hidden just below the wear layer, to serve as door locks. When engaged, the magnets in the floor grab magnets concealed on the bottom of the doors to secure the galleries. Access panels in the floors were also made invisible. If a board had to be cut at an access point, Woodwright's installers kept the cut piece to make the cover, so it could be perfectly camouflaged.
 Woodwright Hardwood Flooring Company generated several ideas for creating the requisite consistent gap between boards before settling on this unique design with tabs toward the bottom of the flooring every 12 inches on center.Photo by Jose Suarez
Woodwright Hardwood Flooring Company generated several ideas for creating the requisite consistent gap between boards before settling on this unique design with tabs toward the bottom of the flooring every 12 inches on center.Photo by Jose Suarez
The subterranean auditorium posed its own challenges. Like most auditoriums, the seating area results in several compound angles, though after all of the other complicated engineering on the upper level, Welch shrugged this off. "Everybody had some concerns looking at the elevations on the plans that that was going to create some unique compound angles. It just didn't turn out to be a challenge," he said. In all, Woodwright installed 34,000 square feet of wood flooring in the museum addition.
Despite all of the unprecedented engineering in this project, Welch speaks of it as just another challenge for the talented Woodwright team. The biggest obstacle, he says, was the light coming in from the roof and the floor-to-ceiling windows. "It's such a unique project because the whole thing is receiving natural light with the position of the sun changing all day long," he says. "You'll come in in the morning and the perspective is totally different in the afternoon and evening."
All of the large and small technological and design innovations work together to create a building that is as beautiful as the art it houses and as worthy of praise as its predecessor across the lawn. Welch describes the Piano Pavilion as "that once-in-a-lifetime job for the architects where they all got to do everything they wanted to do and then showcase it to the world."
 A total of 34,000 square feet of flooring was installed in the addition, most of it over this sleeper system.Photo by Jose Suarez
A total of 34,000 square feet of flooring was installed in the addition, most of it over this sleeper system.Photo by Jose Suarez
Project Details
Architects: Renzo Piano Building Workshop (Genoa, Italy); Kendall/Heaton Associates Inc. (Houston, Texas) General Contractor: The Beck Group (Dallas, Texas) Flooring Designer/Installer: Woodwright Hardwood Floor Co. Inc. (Dallas, Texas) Flooring Manufacturer: Sawbridge Flooring (Sacramento, Calif.) Finish Manufacturer: Klumpp Coatings (Stuttgart, Germany) Moisture Retarder Manufacturer: Bostik Inc. (Wauwatosa, Wis.)
See more projects by Woodwright:
Watch: Flat Prefinished Floor Transforms Into Theater Seating










