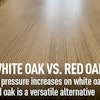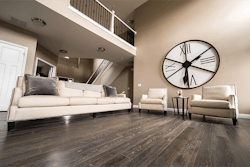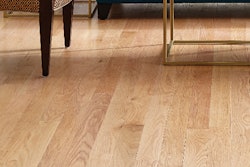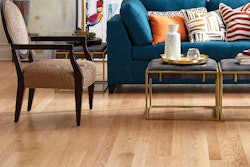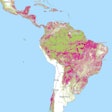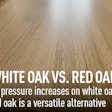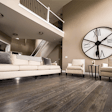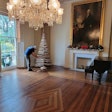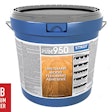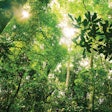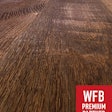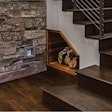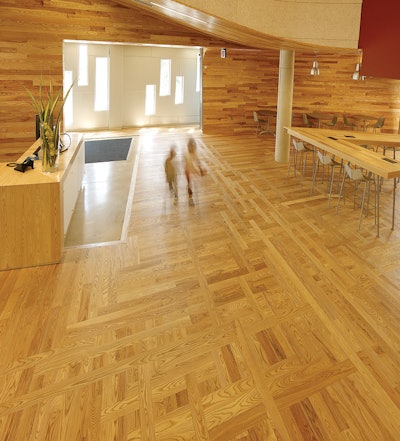
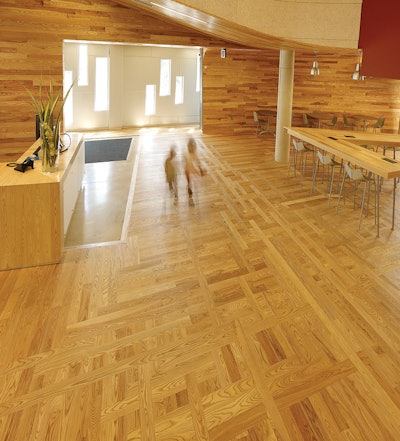 Photos: Jim Haefner
Photos: Jim Haefner
 Beetle-infested ash trees have become a dramatic backdrop for the Traverwood Branch of the Ann Arbor Library.
Beetle-infested ash trees have become a dramatic backdrop for the Traverwood Branch of the Ann Arbor Library.

 The wood is bent and curved on the floor and ceiling (above) and into a display of 'raining wood' near the ash structural beams.
The wood is bent and curved on the floor and ceiling (above) and into a display of 'raining wood' near the ash structural beams.

There are many compelling stories found within the books lining the shelves of the Traverwood Branch of the Ann Arbor District Library, but one of the most intriguing stories can be found within the structure itself. This approximately 16,500-square-foot marvel is testament to what a team of committed, talented designers can create while reducing environmental impact. While the building boasts several sustainable design features, the predominance of ash harvested from emerald ash borer beetle-infested trees from the building's site illustrates the library's connection to nature.
Two people integral in bringing the vision of the library to fruition were Cory Lavigne, design director of Northville, Mich.-based inFORM Studio, and John Yarema, president of Troy, Mich.-based John Yarema Floors Inc. The two collaborated early in the design phase of the project and helped create the spectacular woodwork that shapes the library's interior. As luck would have it, Yarema stopped by inFORM Studio to show his portfolio of work just as Lavigne was discussing the project with inFORM Design Principal Mike Guthrie. "We sat down and started talking about the craftsmanship and detail in the projects he was showcasing, and we could really get a sense of the passion he held for his art, which seems to be an extremely rare thing in a contractor these days," Lavigne says. The discussion turned to the Traverwood Library and Yarema offered suggestions for harvesting and re-milling infested ash trees from the library job site. Although this wasn't a typical project for Yarema, Lavigne convinced him to collaborate.
Early in the process, the architects had considered harvesting the ash trees from the site, and Yarema's expertise in woodworking helped them realize new possibilities for the wood, which had been suffering the effects of the emerald ash borer beetle for several years. Although the insect damages the outer portion of the tree, the interior remains suitable for milling. Reusing the ash would meet sustainability goals while also serving as a permanent reminder of the devastating effects the emerald ash borer had on the area: Since 2002, tens of millions of ash trees have been killed in southeastern Michigan alone. "As the design progressed, the use of ash became more than a symbolic gesture, as it was first considered. The utilization of the ash would become a major component to the design of the library interior," Lavigne explains. Additionally, several ash logs were to be used as structural columns.
With dramatic designs drawn up using ash as the focal point of the library's interior, the first step was removing the trees from the densely wooded building site. In order to minimize the impact on the site's ecosystem, no machinery was used in the harvesting process. Yarema and his crew selected the most suitable trees, cut them with custom-ordered Swedish Gransfors Bruks axes and removed them with Percheron draft horses. Yarema's crew removed about 70 trees, ranging in diameter from 10 to 22 inches. "It took four days to get the trees out of the woods with axes. The axes were like razor blades," Yarema recalls. Afterward, Yarema took the trees to his shop and prepared them for milling.
The first step in the milling process was creating the structural columns to help frame the library's interior. One of the original ideas that Yarema and Lavigne joined forces on was the creation of large tree columns still bearing natural boring marks left by the beetles. "They would bring me ideas and ask, 'Can you do it?' And I would say 'yes' and figure out how to do it," Yarema says. After consulting with the architects and structural engineers, Yarema fabricated the logs in his shop according to their specifications. He used 15 trees along the 100-foot-long structural wall.
Once the structural supports were in place, Yarema began the process of manufacturing the approximately 12,000 square feet of ash that flows from the main entry floor and walls into a ceiling that extends along the eastern edge of the building. In order to maximize the yield from the harvested logs and to make the wood as dimensionally stable as possible, the boards were manufactured into a three-ply engineered product. The next and most challenging step was figuring out how to transform the boards into works of art. To do this, Yarema says he always asks himself, "How do we make this world-class?" The elaborate design, which included a section of "raining wood" from the ceiling into the reading room, called for the ash to bend and curve in ways that posed a challenge for even Yarema, who has a reputation for pushing the envelope in wood design. But such a challenging project is what Yarema and his crew thrive on. "Most people walk around looking at the problems," he continues. "You have to look at the glass as half full, or you'll never do anything."
The process involved substantial trial and error using CAD applications and sample templates. Much of the challenge involved creating a three-dimensional design from a flat piece of wood where the measurements had to be spot-on. "You're trying to take this curve and deconstruct it into this flat piece of wood," Yarema says. In order to create the curved ceiling, Yarema constructed a plywood gusset system that spaced the wood and locked it into place where seven angles converge. "There was a lot of back and forth; cutting, then going out there and fitting it because we could not make it in the shop," he says.
Of course, time and money constraints were job factors, as well. "The single largest challenge evolved around completion of this unique, complex building on time and on budget," Lavigne says.
The complexity of the job meant that the subcontractors needed constant guidance. In addition, with several trades trying to finish at once, it became difficult for Yarema and his crew to have the space they needed to work. "Toward the end, we had 18 guys working 16 hours. We would come in at 1 p.m. and work into the morning," Yarema says. Working on a publicly funded project also meant there was no wiggle room in the budget. "Instead of working from 'What's the job worth?' we worked from 'What's the job costing us?' and covered our bases," Yarema says.
A dwindling budget also caused the architects to improvise with exterior materials. Instead of using copper as originally intended, they chose a more economical Cor-Ten sheet cladding. "The Cor-Ten has a real natural feel to it, helping the building blend in with the surrounding site and vegetation," Lavigne says. In addition, Yarema secured local barn wood oak siding for portions of the exterior. "There's nothing more sustainable than something that's already dead and that doesn't have a future. Local and sustainable, and we do the work," Yarema says. In all, Yarema dismantled three barns and re-sawed about 100 timbers to create the oak siding.
In addition to using the bore-infested ash and reclaimed barn timbers, the designers employed several other sustainable building strategies. Maintaining the biodiversity of the site was a top priority. An underground parking structure was built to reduce sprawl and surface heat, while a subsurface storm water filtration system, a multilevel rain garden and reduced impervious paving help improve water quality, eliminate erosion and alleviate flooding.
Inside, natural lighting and ventilation systems reduce energy consumption, and automatic daylight sensors operate window shades according to light levels and time of day. High and low operable windows work with the temperature control system to naturally heat and cool the building. Large expanses of glass provide natural lighting and open the building to the preserved area of the site where the dying ash trees once stood.
Despite all of the challenges that occurred during the three-year design and construction process, the Traverwood Branch of the Ann Arbor District Library opened on schedule with rave reviews from the client and the library patrons. "Our largest reward is in knowing that we've exceeded the expectations of our client and users," Lavigne says. "It's incredible to see people walking around the library, touching and examining the details, feeling the texture of certain materials and looking in wonder, trying to figure out how a certain piece may have been constructed or conceived."
The DVD"Up From Ashes," produced by Detriot Public TV, chronicles the project from design to completion. Visit www.dptv.org for more information.
Project DetailsArchitect: inFORM Studio Flooring Contractor: John Yarema Floors Inc. Construction: O'Neal Construction Wood Flooring Finish: Synteko Floor Finishes |












