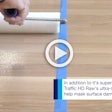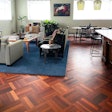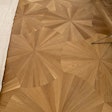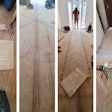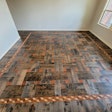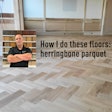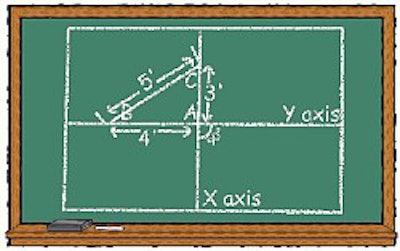
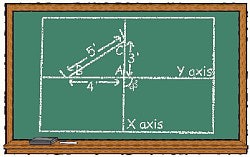
Parquet, or patterned floors, have endured throughout history from their use in castles and palaces centuries ago to the present day. Luckily for today's wood flooring installers, they don't have to endure the painstaking labor that craftsmen did hundreds of years ago. On today's market, there are parquet options that range from unfinished to prefinished, tongue-and-grooved to square-edged or finger block, and a variety of thicknesses, sizes and species. Despite the variety, the basic installation guidelines for most parquet floors are the usually the same. (As always, remember to follow the manufacturer's directions for the products you are using.)
As with any wood flooring installation, a good subfloor is the starting point for a successful installation. It must be flat, clean and within the necessary moisture content, and any protruding nails or other fasteners should be set.
Once the subfloor is ready, begin the installation process by snapping the correct lines on the subfloor. It is vital that you find the room's center line and the perpendicular line. (Don't use walls to determine this—they are rarely straight.) Start by snapping a chalk line through the center of the room. To do this, measure two opposite walls and use the middle point of each as end points for this line (Line Y). Next, snap a line perpendicular to Line Y (Line X). To get a 90-degree angle, create a 3-4-5 triangle. Do this by measuring 4 feet from the center point of Line Y (A) and mark that point (B). From the same center point, measure 3 feet in thegeneral direction of where Line X will be and scribe an arc. Then return to the 4-foot mark (B) and measure 5 feet, scribing an arc that crosse sthe 3-foot arc (C). The result should be a perfect right triangle. (In larger areas, you may want to increase the size of your triangle to 6-8-10, for example.) Before snapping Line X though points A and C, verify all measurements.
If a diagonal layout is desired, measure an equal distance along lines X and Y from point A, and from those points, scribe arcs of equal distance in the general direction of where the arcs will intersect. This point will determine the 45-degree layout. Once a line is snapped, you can again use the 3-4-5 triangle to create a line perpendicular to the new working line.
With your initial lines snapped, your next step is to determine your strategy for where you will start that layout. To do this, consider the dimensions of the product you are using, as well as the best aesthetic appearance of the flooring in the room. You can then transfer your initial lines to anywhere they need to be.
The dimension of your product will be a key factor in this decision. If, for example, you're laying a 19-by-19-inch finger block pattern, figure out where in the room you need to have full blocks, and where partial blocks may not be so noticeable. If you know that a large entertainment center or couch will be placed against one wall, for example, that may be a good wall for partial blocks. Or, if the partial blocks against only one wall would be cut so short as to look awkward, you may decide to start from the middle of the room and work out, using cut blocks against both facing walls. With your layout strategy figured out, decide how you will go about spreading adhesive so that you don't trowel yourself into a corner.
Once the chalk lines are transferred to your starting point, spread an adhesive recommended by the flooring manufacturer using the appropriate trowel. Be sure to follow spread rates and hold the trowel at a 45-degree angle to the floor. Using a trowel you have covered in strips of easy-peel tape (except for the notches) will make cleanup easier later on.
Begin the installation with a single block of the parquet laid into the corner of the intersection of your starting lines. Then use a pyramid method to lay the next blocks — don't lay out long rows, which will tend to get out of alignment. As you lay each block, make sure it lines up with the corners of the previous blocks. Again, plan ahead so that the last section you lay leads out the doorway of the room.
As you continue with this layout, you will need to work across blocks you have already laid to install the perimeter areas. To prevent the already-installed parquet from moving, use plywood panels or pieces of cardboard as you move across the floor.
When working with tongue-and grooved products, some contractors choose to nail down the starting pieces for stability in the adhesive. To do that, a good method is to cut a piece of plywood on a true 90-degree angle and use that as a backer board.
Use a band saw for finger block parquet and a mitre saw for solid ¾- to ½-inch products to cut blocks to fit at the perimeter of the installation. Remember to allow ¾-inch expansion space, or ½-inch space for finger block parquet. When you are done, some manufacturers recommend using a roller to flatten the installation. Follow the adhesive manufacturer's directions for cure time, making sure not to attempt to sand the floor until it is ready. Before finishing, most parquet installers use trowel-filler to minimize the gaps between slats. If you've followed all the directions up to this point, you've got a great basis for a successful glue-down parquet installation.





















