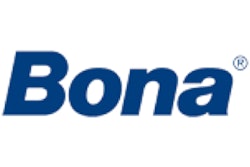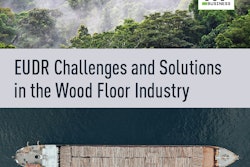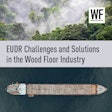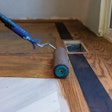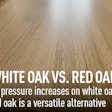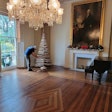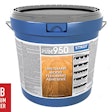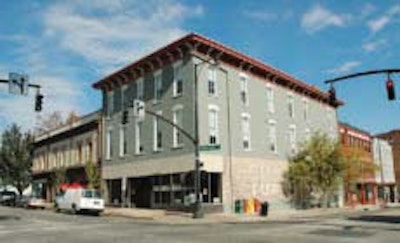
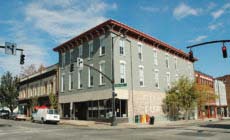
North Carolina appears to be the state where the unimaginable becomes reality. It was the setting for the first seconds of manned flight, and it was the state where a historical renovation achieved the elusive Platinum certification for Leadership in Energy and Environmental Design (LEED) for Commercial Interiors, despite the fact that very few points are awarded for reusing existing structures, and there are only a handful of historic renovations in the world to have earned this certification. The Heilig Levine complex in downtown Raleigh, so named for the furniture store that occupied the space in 1936, posed several challenges to the architects and contractors: It was a historical building that needed to be preserved, it was a renovation project and the future tenants had high hopes for the highest of LEED ratings. However, one unifying piece made all three challenges easier to handle: the 100-year-old heart pine flooring.
In an effort to practice what it preaches, Raleigh, N.C.-based Cherokee Investment Corporation, which redevelops brownfields-abandoned or under-used industrial and commercial facilities-was looking for a new headquarters site that would be green and provide a healthy and productive workplace for employees. After shopping around, it discovered that Raleigh, N.C.-based developer Empire Properties was renovating eight neglected downtown buildings into commercial space for either six tenants or one large tenant. Cherokee knew the property was the right fit, and wanted to make the new headquarters as sustainable as possible for its employees. The company decided to shoot for the highest LEED rating-Platinum-while preserving the integrity of the building. Many old facilities had been renovated downtown, but some had lost their distinctive, vintage nature in the process, and Cherokee didn't want to make that mistake.
"We were approaching a product that … nobody had a whole lot of experience in," says David Goodman, director of construction for Empire Properties, regarding the LEED certification. For guidance, he turned to Chapel Hill, N.C.-based Tise Kiester-Architects. Along with the client, they chose the practices and products that would make this commercial building the first LEED Platinum building in the state.
The location of the building was already prime for supporting a sustainable building, as it is close to many downtown amenities that employees can walk to during the day, as well as bus stops. In an effort to encourage alternative transportation to work and other physical activities, on-site showers were built for employees.


During the renovation of the building's shell, nearly 86 percent of the removed materials and demolition waste were diverted from a landfill and recycled. Next, in order to preserve the historical nature of the building and garner LEED points, more than 60 percent of the building's original materials were reused. "You really have to look at [the building] and listen to it, and it will tell you what it needs," Goodman says about trying to preserve the materials and floor plan. "We would try to put an elevator where there was an elevator," Goodman says. "We wanted to build a space that has all the modern conveniences, yet retains the historical character of the building."
To protect and modernize this space, Tise-Kiester selected new products that would have as little impact as possible on the historic materials, which also afforded the building the most LEED points. In addition to materials already present in the historical building, the team selected FSC-certified wood, low- and no-VOC coatings, waterless urinals, low-flow plumbing fixtures and no-added-urea-formaldehyde bamboo products. The tenant selected furniture systems that were 80 percent recycled. In addition, the roof is highly insulated and reflective, to keep warmth or coolness in, and to reflect heat from the sun. In an effort to cut down on energy use, there is also an abundance of natural light and glass partitions for workspaces, so the majority of Cherokee employees have an outside view.
One aspect of the project that garnered important LEED points was the flooring. The original plan was for reclaimed barn siding to be used as wall cladding, but when the architect was unhappy with the quality, Goodman did some footwork in finding a reclaimed product that would work well for the walls and discovered hardwood flooring salvaged from warehouses throughout the state. "We took a typical flooring product and used it in a different way. ... instead of using it for the floor, we used it for the wall surfaces," says Craig Carbrey, AIA, project architect for Tise-Kiester. Because the project, as often happens, was so pressed for time, the developers had to make many such decisions on the fly.
Additionally, more than 20,000 square feet of Cherokee's office space contains original hardwood flooring that has seen the building go through the 20th century as several venues, including a hotel and a furniture store. "It was just old, black, nasty flooring," Goodman says, "but I think there's something just comforting about walking around on squeaky floors." So Goodman kept the flooring renovation to a minimum, subbing out the work to a floor sander he had worked with in the past. "We would do some benchmark tests in inconspicuous areas and see what we wanted the finished product to look like, and say, 'that's it, let's make it all like this.'" In a few areas, Goodman had to have some flooring remilled to match severely damaged 2¾- or 6-by-1-inch tongue-and-groove heart pine, but most of the flooring was simply buffed with an abrasive pad, while other portions were conventionally sanded and finished. Both methods were employed in a strict effort to "preserve the character of the space," Goodman says. The floors were coated with a low-VOC waterborne commercial-grade finish.
"I don't know how many Class A office spaces you've been in that have 100-year-old heart pine flooring, but it adds a lot of character to the place," Goodman says. "People want something that's not out of a box, because there's a tremendous amount of that to be had. There are limited opportunities to be able to work in a space that has character like this." And that character, along with the other attributes that created the sustainable space, has had an incredible impact on the local community and the employees who work there. "It has gotten a lot of publicity," Carbrey says. "They basically have the building open to the public, and people can take a self-guided tour."
By creating the first LEED Platinum project in the state, this team of architects, developers and proactive tenants managed to buck custom and prove a renovated historic building can be sustainable. And, like any first-time venture, this project will serve as a model for future developers to bring great ideas to life.
Project Details
Architect: Tise-Kiester Architects (Chapel Hill, N.C.)
General Contractor: Empire Properties (Raleigh, N.C.)
Finish Manufacturer: Bona US (Aurora, Colo.)














