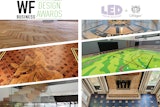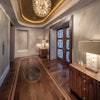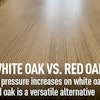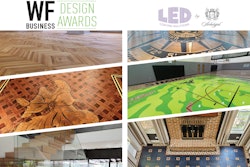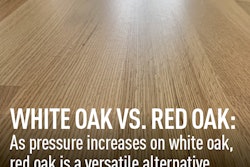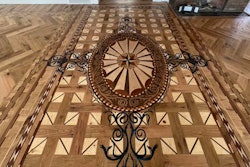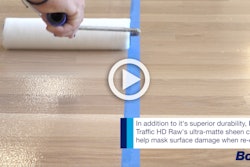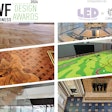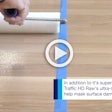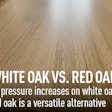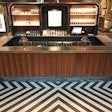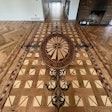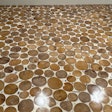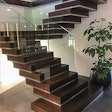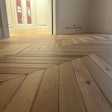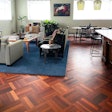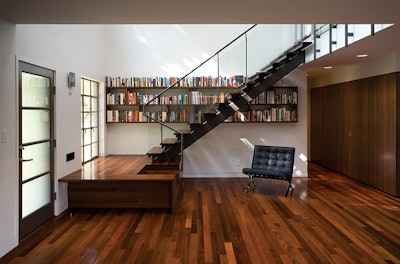
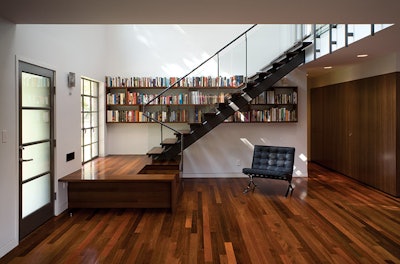 Paul Bardagjy
Paul Bardagjy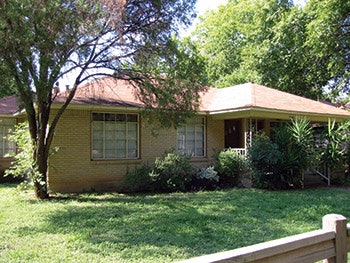 The home was transformed from a modest single-story duplex into a hip two-story. (Courtesy Alter Studio)
The home was transformed from a modest single-story duplex into a hip two-story. (Courtesy Alter Studio)There once was a single-story duplex at the corner of E. 39th Street and Avenue G in Austin's Hyde Park neighborhood. Modest ferns and bushes sat at most every corner of the home's profile; a lone tree shaded its southern-most corner. Between the flanking greenery were the home's industrial steel-encased windows with 20 sashes each, the type that frequently graces old factories but were also common in homes built in the '50s. Throughout the interior, dark and damaged pecan flooring, nondescript baseboard, and cornice ran everywhere; rigid walls, hallways and doors delineated every one of the home's areas, resulting in a cramped atmosphere. All of this changed, however, when architect Kevin Alter and floor man Darrell Black got a hold of the duplex and transformed it into a single-family home that mediates the battle between modern architecture and the historic architecture for which Hyde Park is known.
 Paul Bardagjy
Paul Bardagjy
The home now feels open and connected, with an incredible sense of depth. From the entryway, one grasps the size of the space as natural light pulls the eye upward to skylights, while the main level's open floor plan immediately puts the back wall into view. Rooms are further united through the use of sliding floor-to-ceiling doors throughout the home. Tucked into the corner of the second level, the master bedroom can be seamlessly linked with the master bath, walk-in closet and upstairs family room by sliding the doors open, enhancing the home's spacious feeling. The upstairs is connected with the main level through a double-sided loft; instead of feeling isolated, people in the upper family room can interact with others using the kitchen and primary family room below.
 On the main level, adjacent to the kitchen and family room, walnut clads an island of washrooms and storage areas. Below, the home's occupants appreciate the home's natural and artificial light.
On the main level, adjacent to the kitchen and family room, walnut clads an island of washrooms and storage areas. Below, the home's occupants appreciate the home's natural and artificial light.The steel windows were kept since similar multi-sash windows are difficult to find today. Alter knows that natural light is key when designing a modern dwelling; he says well-designed rooms have multiple light sources, which results in a good balance of light. Coupled with the skylights, the windows allow natural light to permeate nearly every area of the home, while the organic degradation of sunlight across surfaces-especially the ipé flooring-animates the large space.
Alter and his team chose ipé flooring to match the exterior cladding of the new second level. Ipé was installed there for the same reason it makes a good flooring product: It's a durable wood. Black, president of Darrell Black Custom Wood Flooring, and his crew spent about one month on this job; wood floors were installed in every room, save certain bathing and washing areas. The 3¾-inch-wide unfinished ipé flooring was installed over a plywood subfloor that was installed after removing the original flooring. Black says the flooring is comparable to "Select & Better" wood using NOFMA standards, and that the grain has a lot of color variation; this was different from his past experiences of working with "heart ipé," where the flooring was nearly black in color.
Alter and crew simply let the ipé's natural color variations be the main attraction. He says they relied on the serendipitous harvesting, milling and shipping to deliver bundles of flooring that contained the full spectrum of ipé shades, from black to blonde. "We thought it would be a very beautiful thing, like a montage or collage of different colors," he says. "This kind of beauty occurs because of the place in the forest where that tree is taken from, how it was milled, and which boards are combined into bundles." Besides culminating in a beautiful surface, the varied colors throughout the floor also serve to hide scratches caused by the occupants' three small children.
 Prune Photography
Prune Photography
To finish the floor, Black applied fast-drying sealer, since Austin's high humidity can cause lengthy dry times with some products. Then, he used a satin poly finish.
Black's biggest challenge at Avenue G came when covering both loft face edges with ipé. He used a miter saw to bring a square profile to the edge of the loft face, but every contractor knows no structure is perfectly square to begin with, so the work was "meticulous and slow." But Black didn't mind much; he says the increased concentration and craftsmanship involved in the challenging parts are what he enjoys.
Black's craftsmanship and Alter Studio's vision have paid off in multiple awards. The home received a 2009 Builder's Choice award for its entryway, where Alter and crew designed an open-riser staircase-on which Black installed ipé treads-supported by steel stringers. This minimalistic design, complete with glass railing panels, allows light entering the steel window at the foot of the stairs to permeate the space. The home also won the Silver Award of the 2009 National Dream Home Awards.
 Ipé's varying color and natural warmth draws eyes to the floor throughout the home. Left, a bathroom mirror is exposed by closing a floor-to-ceiling panel.
Ipé's varying color and natural warmth draws eyes to the floor throughout the home. Left, a bathroom mirror is exposed by closing a floor-to-ceiling panel.

Neighborhood preservationists might scoff at a home as bold as this home on Avenue G; its rectangular profile stands in contrast to surrounding homes with ornate pitched roofs and decorative paint schemes. However, this contrast is a natural phenomenon of design progress. "It doesn't try to simply 'fit in,'" Alter says of the home. "I think that the house acts as a datum against which one can measure both the historic fabric around it and the current circumstance in which it was built." Without new, there is no old.
Project Details
Architect: Alter Studio Architects LLP (Austin, Texas)
General Contractor: Melde Specialty Construction Inc. (Austin, Texas)
Flooring Installer & Finisher: Darrell Black Custom Wood Flooring Inc. (Austin, Texas)
Wood Flooring: Trinity Hardwood Dist. Inc. (Dallas)
Finish Manufacturers: Dura Seal (Upper Saddle River, N.J.) and Fabulon (Cleveland, Ohio)










