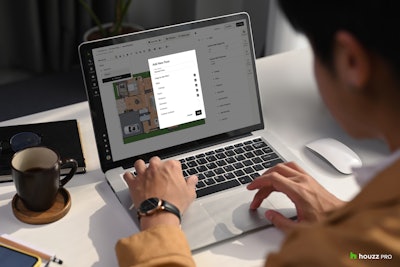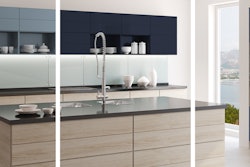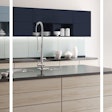
Home designers can now design multiple floor plans in Houzz Pro’s new 3D floor planning feature.
The project management and design software now allows designers to create multi-floor home plans with a single 3D floor plan or showcase different versions of the same floor to show clients various options, the company says.
“Pros tell us that the Houzz Pro 3D Floor Planner is an essential client collaboration tool,” Houzz CEO Alon Cohen said in a statement. “Now, with the ability to design and present multiple floors, it’s even easier for pros to share their vision with their clients, and for clients to feel like partners in the design process.”
The Houzz Pro 3D Floor Plan tool offers photorealistic renders, in dollhouse and walkthrough views, and augmented reality tours through its mobile app.
























