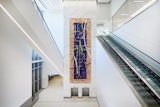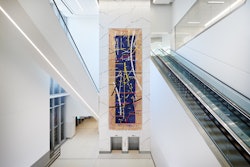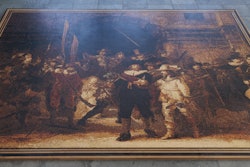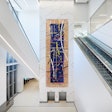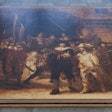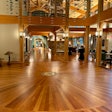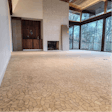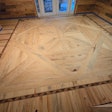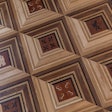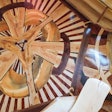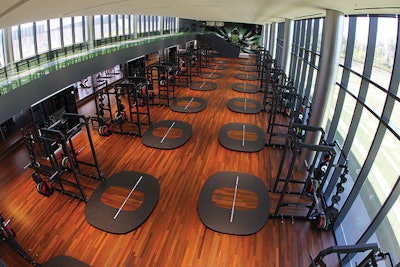
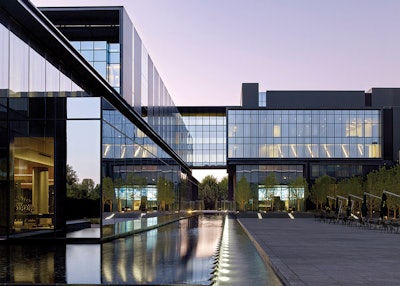 The exterior of the Complex. (Jeremy Bittermann)
The exterior of the Complex. (Jeremy Bittermann)
In September 2012, the foundation for what would become the University of Oregon’s Hatfield-Dowlin Complex, a fierce black granite and glass structure that houses the school’s Football Operations Center, had already been poured and the frame was going up. In four months, it would be ready for floor installation.
The complex—with an official cost of $68 million—called for a lot of wood, thousands upon thousands of square feet of American walnut. There would be wood floors in a media room, in a theater, in each coach’s office, a barbershop; the list went on.
At nearby New Dimension Hardwood Floors, owner Kurt Vollstedt was getting into his car. He and Sean McElroy, his general manager and operations manager, had been working on a floor installation proposal for more than a year. Today, Vollstedt was driving to Portland to meet with representatives from the project’s architectural firm, general contractor and, most importantly, an entity called Phit LLC.
Phit LLC is a private group financed by Nike co-founder and rabid Oregon Ducks fan Phil Knight. Through Phit, Knight had helped fund a number of building projects on the University of Oregon’s campus, including the $200 million Matthew Knight Arena, $42 million dollar John E. Jaqua Center for Student Athletes and numerous other multi-million dollar expansions. Now Phit was in charge of the new football complex.
Representing Phit, seated at the table with three ZGF Architects staff and two Hoffman Construction staff, was legendary sports agent and longtime Knight confidant Howard Slusher.
 The Oregon Ducks coaching staff uses the War Room to review film and strategize. (Eric Evans)
The Oregon Ducks coaching staff uses the War Room to review film and strategize. (Eric Evans)
Vollstedt Haggles Agent Orange
Vollstedt shared his proposal with Slusher and the team. Happy with his proposal, the group turned the discussion toward cost. Vollstedt told them the number he’d prepared over months and months of consultations with his operations manager and experts from outside his company. Slusher, known by the nickname Agent Orange, thought it was too high.
“He said, ‘Well all these smart people around the room think this project should come down to $320,000,’” Vollstedt recalls Slusher saying. “’If you do it for what they say it costs to have done, it’s your project.’”
Vollstedt was excited about the project. He wanted it. But he had to sit on his hands. His initial price was $58,000 higher. Lowering his figure without any change to the specs would have killed the profit and then some. Coming off the Great Recession, he needed that profit, not only for him, but for his crew.
Vollstedt asked for a few minutes alone. He stepped into another office and called McElroy. The two found some wiggle room, but it was only $15,000 less than their initial offer.
Back inside, Slusher shook his head and pointed at one of the ZGF Architects. He said that guy liked Vollstedt’s work and wanted to do the project with him. Slusher then made a compromise. He volunteered to change the lengths of the American walnut from 4- to 8-foot lengths to 2- to 8-foot lengths.
That change meant huge savings. After some haggling, Vollstedt walked out of the room and into the parking lot, where he let out a loud “Whoop!” Installation would begin Jan. 20.
The Building Plan
The goal for the Hatfield-Dowlin Complex was to improve the existing Football Operations Center and to give players a space to rest or study during down time, says ZGF Architects principle and project manager Bob Snyder.
Designers wanted the building to represent the gravity-defying aspects of athleticism, so the floors are suspended above the ground. The very sight of the building, Snyder says, was intended to scare opponents. That explains the dark and fierce façade—a jumble of stacked boxes, like a macabre Jenga game.
The inside, on the other hand, is for the home team. The building is outfitted with 64 55-inch HD televisions, hydrotherapy pools, a student lounge, a cafeteria, rooms for each position on the field, a two-story theater that features chairs lined with Ferrari leather and bathroom mirrors with built-in televisions.
In contrast to the forbidding exterior, the architectural firm and designer decided on American walnut in the interior for its warmth and character. It also sends a signal of durability and heritage, Snyder says. Walnut would be used for a large portion of the floor, wall paneling and furniture.
Because the building would be used to recruit players, it had to be perfect, and Slusher wanted proof it would be perfect before the installation even began.
First Change Order
Before any floors could be installed, Slusher wanted to inspect a finished 100-square-foot sample. The New Dimension team put one together in their warehouse. Even before Slusher looked at it, there was a problem: The floor looked whitewashed. Vollstedt pointed it out to ZGF. Although New Dimension had used the water-based finish from the specs, the color was not correct.
Vollstedt decided that they would stain it a golden pecan to match the walnut furniture. It would be the first change order of three.
Tape on the Pretty Planks
 The two-story theater has Ferrari-leather lined seats. (Jeremy Bittermann)
The two-story theater has Ferrari-leather lined seats. (Jeremy Bittermann)
 Coaches and players speak with the press in the media room. (Jeremy Bittermann)
Coaches and players speak with the press in the media room. (Jeremy Bittermann)
With the floor sample finished, in came Slusher with a roll of tape. He walked around the sample and put a piece of tape on any board he disliked. New Dimension would then replace those boards. To Vollstedt’s disbelief, the tape would always be placed on boards he thought were gorgeous.
Slusher wanted plain boards, Vollstedt says.
“The boards we took out would be stuff with unique grain patterns, like where there would be wavy grains or streaks of color,” Vollstedt says. “They were boards that someone who loves hardwood in general would call the pretty ones.”
Vollstedt said his team eventually learned what Slusher did not like. Because Vollstedt has a good relationship with the floor manufacturer, Carroll Hardwood Co., he was able to relay Slusher’s specifications to them. That relationship came in handy, since Agent Orange would continue to tape boards he wanted replaced up until the building opened to the public.
Starting the Floor
The first floor New Dimension installed was in the media room, an area where the press could get access to the coach and team members for post-game interviews.
But the media room’s concrete floor was not ready for flooring. New Dimension had been under the impression that the general contractor was taking care of flattening the floor, but that wasn’t the case.
The second change order would be concrete flattening, and New Dimension had to do it everywhere they worked. Flattening the concrete before installing increased the original estimate by 20 percent. The crew used 848 bags of leveling compound, each 55 pounds.
“Sean lost some weight,” Vollstedt says.
The media room took one week to install, sand and finish. The walnut was nailed to two layers of plywood that were glued and stapled to each other and glued to the floor. The stain was applied, then a sealer coat, then three coats of waterborne finish.
After they replaced a few boards that Slusher taped in the media room, the crew moved on to the office level, which included offices for the coaching staff and the head coach. After that came the theater. Vollstedt hired a carpenter to work on the stairs, done in walnut, too, that sandwiched the theater seating on either side.
Agent Orange Gets His Way
 The head coach’s office. (Pete Eckert)
The head coach’s office. (Pete Eckert)
The building plans kept changing. Some things didn’t affect the New Dimension crew much, but then, two months after the first floor board was laid, Slusher approached Vollstedt with a new idea that would change the scope of the project dramatically.
Slusher asked Vollstedt if he would install a wood floor in the football team’s weight room. Slusher thought a wood floor would turn the room into a showpiece.
And not just any wood, Slusher wanted ipé—one of the hardest and densest, not to mention expensive, woods in the world. After some calculating, Vollstedt again found himself in front of Slusher naming a figure. Like before, Slusher rejected the offer.
Unlike before, he didn’t let Vollstedt leave the room. Instead, he told Vollstedt that outside the door was another wood floor guy who wanted the job.
“I wasn’t going to argue with it,” Vollstedt says.
The weight room floor specs were demanding: The New Dimension staff had to sort the bundles of ipé and remove all boards less than 2 feet. The extra wood was sorted and stored in the warehouse.
Today the weight room’s ipé floor is one of Vollstedt’s favorite contributions to the project and one of his calling cards.
The Building Opens
When it opened in the summer of 2013, the Hatfield-Dowlin Complex, named after Knight‘s mother and mother-in-law, had more than 25,000 square feet of wood flooring inside. The project’s total square footage is 145,000. From planning through construction, it took three years to complete.
The project has won awards and made news headlines across the country, even being featured in a spread in Sports Illustrated.
It has done well for New Dimension, too. All Vollstedt has to do is mention the weight room and the Hatfield-Dowlin Complex, and potential clients’ ears perk up.
One client had recently visited the weight room; he showed Vollstedt a picture from the tour on his phone and asked him, “You did that floor?” The client called the office not a second after Vollstedt had returned and asked when they could start his floors. In fact, the business New Dimension has attracted since the job has more than doubled what they were paid for the job, he says.
Worth the Gamble
Vollstedt can laugh about the project’s difficulties now, but it was risky to take on a job of such magnitude. If the project didn’t work out, Vollstedt doesn’t think the company would have survived.
He’s not kidding. Vollstedt had to dig deep into his savings, including temporarily emptying out his own 401k, to finance the project.
“I knew that we could do it,” he says.
Reflecting on the project, it’s his crew that Vollstedt returns to again and again—their skill, their ability to get at it, their attention to detail.
“I’m so proud of the way my crew knocked it out of the park, or in this case I guess it was a touchdown,” he says.
More than a year since the building opened, Vollstedt has yet to receive a single call back to repair the crew’s workmanship. You can bet Agent Orange is still walking the grounds with his roll of tape, so that’s saying something.
Project Details
Architect: ZGF Architects (Portland, Ore.) General Contractor: Hoffman Corp. (Portland, Ore.) Flooring Manufacturers: Carroll Hardwood Co. (Huntingdon, Tenn.), Robinson Lumber & Flooring (New Orleans) Flooring Distributor: Emerson Hardwood Floors (Portland, Ore.) Finish Manufacturer: Bona US (Aurora, Colo.)










