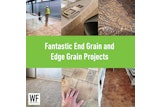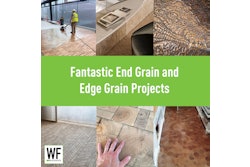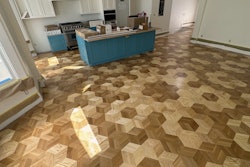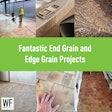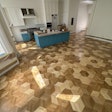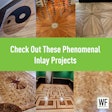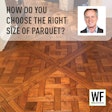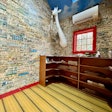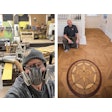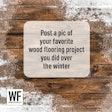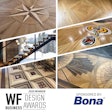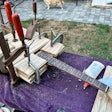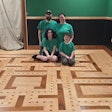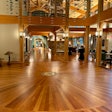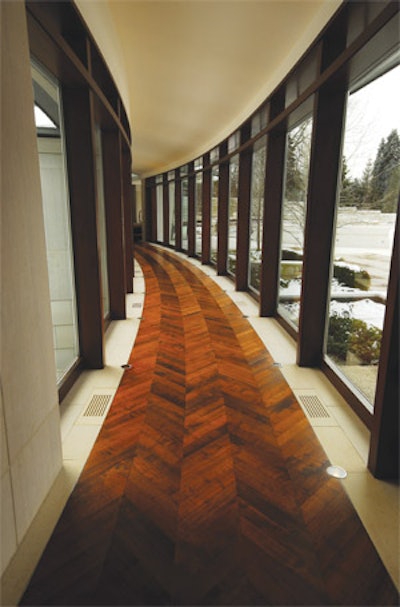
If there are any rules for designing wood floors, I'm sure I've broken every one. The only rule I really love at this point in my floor designing career is: Be ruthlessly original! And by that I don't mean, "Paint outside the lines" or "Run with scissors." Rather, be ruthlessly original by finding a new way to express a design idea that complements the space it occupies. As another author has expressed (in a different context): "Rules are made to be broken, carefully." Here are a few of the rules that I consider breaking every time I design a new project.
Rule #1: Space Mood
The first consideration for any design should be contextual. Floors should belong in the space they occupy. If the architectural style is "traditional," e.g., English Georgian or Tudor, French Country or Empire, American Colonial or Prairie, it is easy to find a book and see the kinds of flooring that were typical to those architectural forms. If the architecture is "transitional," or a mixture of a variety of architectural forms, the rules regarding style are more relaxed. In contemporary buildings, flooring patterns should complement or reflect the dominant mood of the space, which is another way of saying: "The only rule is to intelligently blend with the other architectural elements of the space."
Rule #2: Focus on the Virtual Center
Usually the first principle of beginning a layout is to find the center of the space. In a square or rectangular room, this is easy: Draw two lines from the opposite corners, and the point where the lines cross will usually be the visual focal point of the room. In irregular spaces, determining the center can be tricky. If there are round or elliptical spaces involved, start by finding the center of those spaces. Then have a look at how the radial elements are resolved within the whole space. All of the architectural components should be considered in determining the "center." Columns, built-in cabinets, offsets in the wall line and other architectural elements can influence where the "virtual center" of the space is.
In some patterned floors, the virtual center can be appropriately used as the focal point of the entire installation by placing a star, a geometric shape or a striking curvilinear figure there that the rest of the room radiates from. More often, though, the virtual center should be a reference point from which other dominant features are deployed, because the center of a space is frequently occupied by furniture or rugs. Which brings us to . . .
Rule #3: Utility
The way a space will be used is the most important element of design. Louis Sullivan, a mentor of Frank Lloyd Wright's, famously said "Form Follows Function." Design decisions should be predicated on the way a space will be used for two important reasons. First, the flooring product selected should complement the flow of traffic through the space. Second, the pattern should enhance an observer's visual appreciation of the space by creating harmony with the vertical architectural spaces and the furnishings.
In most of his homes, Frank Lloyd Wright chose to make all of the flooring spaces monolithic. His favorite material was 1½-inch white oak strip. Wright's admirers dominated 20th Century America, and until the 1990s, strip flooring was dominant. Just before 1990, the NWFA started the Floor of the Year Contest (now the "Wood Floor of the Year" contest). In less than 10 years, there was a remarkable revival of traditional design, and new forms began to emerge. Some of the early products of the contest received positive attention for being visually stimulating, but negative reviews for being ill-suited to the space. The learning curve in re-discovering traditional forms in contemporary installations has many of the same challenges as inventing new design forms.
Rule #4: Symmetry
Creating symmetry, or balance, in design can be as simple as drawing a line down the center of a space and mirror-imaging the design elements. This is pretty simple if a room is square or rectangular. These spaces are usually easily divided into halves, or quadrants, or six or more equally numbered parts. The parts do not necessarily all need to be equal in size to create symmetry, but there must be some balance from side to side or in the repetition of divisions. There can be symmetry using an odd number of divisions if the odd number is centered and there is balance left to right. When a space is irregular, symmetry becomes a matter of balancing the visual "weight" of the components.
I recently looked at a picture of a herringbone floor going down a curved hallway with stone borders, a blind interior wall on the left side and floor-to-ceiling windows on the right. The installer/designer is one of the most respected artistic talents in our business. He chose to divide the hardwood floor "field" (the center of the hallway) into five picket units instead of four or six. To my eye, the asymmetry spoiled the installation. When I asked him why he made that decision, he said, in essence, that the distortion in the visual weight of the elements is balanced from side to side because the light source is only from one direction, accentuating the luminescence of the grain of the wood nearer the windows. After that we had a brief discussion about who was in his right mind, and I became convinced that he is a genius, but if you ask me, his floor is lopsided no matter which direction you look at it from.
Rule #5: Boundaries
Skirting, feature strips and ornamental borders have been used for centuries. Patterns were originally cut by hand, and still can be. Or, specialty manufacturers can supply them. What they probably will not be able to help you with is choosing the right design, where to use it, and how to size it.
The best way to see if a design will work in any given space is to draw it to scale using AutoCAD or one of the other computer drawing programs. This allows a review of the scale of the design and how it works with the other architectural features, how the corners are turned, etc. A border can serve as a visual boundary for a space, or it can serve as a bridge between one region of a space and another, or it can do both. What a border cannot do is relinquish its claim on the territory it possesses. It can very seldom wander off or disappear around a corner without seeming incomplete.
RELATED: Dubious Design: Avoid These Design Mistakes with Wood Floors
There are a few simple layout rules that apply generally to all border installations. The dominant pattern repeated or used as a constant should be centered on the space it occupies. If corner blocks are used, the figure should be mirror imaged going into and coming out of the corner as often as possible. Some traditional border patterns present interesting challenges. The Greek key can be mirror imaged perfectly in three corners, but can never be perfectly resolved unless all of the border runs are exactly equal in length. Some patterns can be mitered or the figure can be altered imperceptibly to allow turning the corner without a corner block. The "rule" for turning a corner without a corner block is to preserve the integrity of the figure without disrupting its pattern. Another cardinal rule is to center the figure on doorways. This is especially important when there are patterns in place in the field of the floor on both sides of the doorway.
Rule #6: Conventional Applications
As with borders, the decision to use which parquet effectively in a given space will depend on a variety of factors. A common departure point is to consider whether the basic design element is a small, medium or large format. Most herringbone, chevron, basketweave, fingerblock, running bond, Haddon Hall and Monticello patterns are typically built on a small enough scale that the pattern can be used repeatedly in small spaces without seeming too "busy," provided they are properly scaled. The size range of small format is typically 9 to 18 inches square. Medium formats usually have more design elements to form a pattern 18 to 32 inches square. Canterbury, Brittany, Luxembourg, Bordeaux and Marie Antoinette are usually best presented in this scale. Large formats usually have even more design elements combined up to 48 inches square, and technological innovations are revolutionizing our capacity to produce larger patterns. At some point in contemporary pattern fabrication, we cease to talk about parquetry and begin talking about something new, something that requires transcending conventional fabrication and installation techniques. Maybe we should call it . . .
Rule #7: Transcendental Flooring
Implementing Genius is the art of breaking all of the rules carefully and tastefully to invent a new art form. What do you think? Are we there yet? Can we run with lasers and still paint inside the boundaries of good taste?










