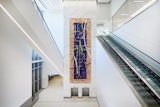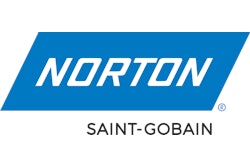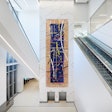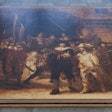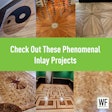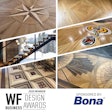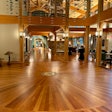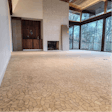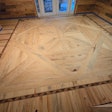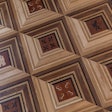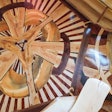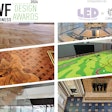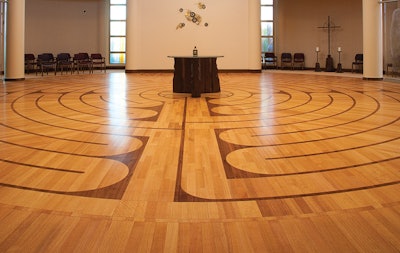
SPONSORED BY: |
If you're looking for inspiration, scroll down to see the winners in the second annual Wood Floor Business Design Awards contest. As with last year, we've included awards for Best Residential, Best Commercial, Best Stairs, Best Gym and Readers' Choice. We've also once again included our Next Generation Design Award, a category recognizing companies owned by wood floor artisans under the age of 35. Our winners this year span from the East Coast to the West Coast to Queensland, Australia. While their backgrounds and projects may differ, their craftsmanship and passion for wood flooring is a common thread. Congratulations to all the winners, which were chosen by an independent panel of wood flooring experts. Prizes include a $500 Visa gift card and a package of products worth $500 from Bona US.
Best Residential
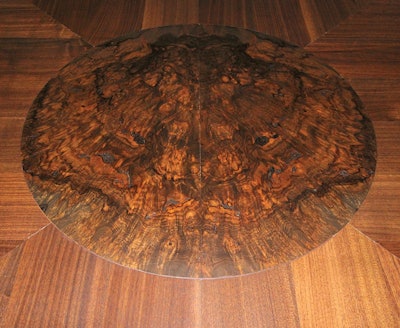

J.L. Vivash Custom Wood Floors Ltd. | Paris, Ontario
Jason Vivash has spent the decades in his wood flooring career taking his skills to the next level, whether that be learning to make his own medallions, creating custom colors or dealing with tricky moisture situations like radiant heat. Every bit of that expertise came into play on this winning floor, the most challenging one he's ever done and also the one he's the most proud of.
It was Vivash's reputation that landed him this extraordinary job, a private Ontario home totalling 30,000 square feet. The general contractor sourced him after the prefinished engineered hickory wood floor installed by someone else in another building on the property failed over radiant heat. He had to educate the GC about the requirements for radiant heat. "I said, 'This is how you need to do it if I'm going to get involved,'" he recalls. Vivash then helped them design the ideal HVAC system for a wood floor installed over radiant-heated concrete.
After seeing the floor plan, Vivash spent the next month making sketches on a paper sketch pad he keeps on hand. Because of the ornate walls, ceilings and columns, the client chose to be "more elegant, not as crazy" with the floor and chose a single species, walnut. Vivash recommended a maximum 5-inch width in rift and quartered product for stability. In the hallways, the flooring is bordered by two strips of 5-inch with a 2-inch band. Originally Vivash tried wenge for the 2-inch band, but the difference was too drastic, so instead he used a custom blend of tannin treatment and dye to slightly darken the feature strip.
One room of the house is completely covered in walnut, and when Vivash saw burl inlays in the millwork, he immediately suggested doing the same on the floor. Two grand hallways flanking the main entryway end in circular areas, and he used his vacuum press to manufacture matching burl inlays for each, a skill he learned at the Decorative Flooring custom wood flooring school he attended in 2009. Vivash felt the border had to continue into the circular areas, so he segmented the border around the perimeter, splitting the circle into eight pieces. For sanding the medallions, he used only a Trio. "I wasn't putting a belt sander on that!" he says.
Vivash put extraordinary thought into helping the client choose the color. "I like to let the customer know walnut fades over time; to compensate, I like to add some color from the start," he explains. Because the client was hoping to kill some of the red of walnut, Vivash mixed several Loba oils including transparent; Smoked Oak, which has some green to kill the red; and Oyster, which has some green/white. With different ratios, he made six options, then cut the samples in half, placing one sample in a window for six months and the other in the basement without direct sunlight.
The result—so far—has been brilliant. The project, four hours from Vivash's home, is in its fifth year of construction, and although he has spent 16 weeks there with his crew, working long hours away from home for four days at a time, there's more to do. "I knew this would be a challenge from the start, but we priced it accordingly," Vivash says. For someone with his passion for custom wood flooring work, the sacrifice is worth it.—K.M.W.
See time-lapse GoPro footage of Vivash and his crew working on the winning floor:
|
Suppliers: Advertisers appear in bold. |
The Best Residential Category is sponsored by Bona US.
Best Commercial
 Photo by Dale Hall Photography
Photo by Dale Hall Photography
Schmidt Custom Floors Inc. | Waukesha, Wis.
When they signed on to install the floor of a meditation room for a health care organization, Schmidt Custom Floors' challenge was to "create an environment for people to go to clean their thoughts." The stunning final product may be particularly effective on wood floor aficionados, whose minds will likely be scrubbed of anything other than the question, "How did they get this pattern to line up?"
Tom Zarek oversaw the unique project for Schmidt and says the client, Agnesian HealthCare, "wanted to do something special" for the St. Agnes Chapel at its facility in Fond du Lac, Wis. That resulted in a wood floor fraught with meaning.
The labyrinth in the floor of the chapel "signifies the journey of life in which joy, sorrow, growth, defeat, grief and celebration are encountered," Agnesian's website states. The concept of the chapel, developed in part by artists Yan Rieger and Francoise Rieger, was to highlight the natural beauty of earth, wind, fire and water, modeled on the stone labyrinth floor at the Chartres Cathedral in France.
Zarek reached out to Oshkosh Designs in Winneconne, Wis., to help create a strategy for executing the complex design for the circular room. They chose select-grade white oak with walnut inlays to create the winding floor.
With enthusiastic approval of the plans from the client, Zarek and his team set to work cleaning up the concrete substrate and sealing it. Then they began installing the sections of the floor, which were 3 by 5 feet long, piecing them together and gluing them directly to the substrate. "This was put together like a big puzzle," Zarek says.
The installation was more exacting than your average floor, however. "It was really artful," Zarek says. "We had to put it together as any artist would." But despite the need for precision, the crew managed to install, sand and finish the approximately 42-foot-wide wood floor in one week, a smooth process Zarek says is a testament to Oshkosh Design's efficiency.
"I've been told this is the world's largest [wood floor] medallion," Zarek says.
The floor isn't the only part of the completed chapel in which wood plays a significant role. Yan Rieger also designed the room's liturgical features, including its alter and pulpit, carved from walnut trees grown at the healthcare site in Fond du Lac.
"Through these pieces of art, a deep sense of the Sacred is evoked in those who enter the space," the artists stated in an International Society of Christian Artists newsletter.
With the space's natural materials and symbolism, all grounded by its meditative floor, visitors to this chapel have no shortage of things to help them clear their minds.—R.K.
|
Suppliers: Advertisers appear in bold. |
The Best Commercial Category is sponsored by Oshkosh Designs.
Readers' Choice


Harbour Precision Floors | Wilkesboro, N.C.
James Harbour had an unusual beginning for a wood flooring contractor: He began in a wood flooring mill at age 18. When the mill sent him to wood flooring school, he got a taste of installing, sanding and finishing, and it set him on a path of going to more schools, finding mentors along the way—including industry icon Daniel Boone—and striking out on his own with his business, Harbour Precision Floors, in 2007. Since then he's built a reputation for his attention to detail and high-end work, not an easy task considering he's based in Wilkesboro, N.C., population 3,413.
It was that reputation that connected him with this winning floor. Harbour's friend and sales rep at his local distributor told him he had a contractor with a customer "looking for a crazy floor," but the contractor didn't think he could do it. The floor was to be installed in the music room of a multi-million-dollar Art Deco renovation project at a home in Greensboro, N.C., about an hour and a half from Harbour's home. Harbour gave them the bid and waited … for five months. He figured he hadn't gotten the job when he got the call that it was his, despite the fact that his bid was about twice as much as the others.
The scope of the project increased from just the music room, which had a straightforward rectangular shape, to include the dining room and its irregular walls. Both were to get a custom parquet of white oak, wenge and brass, with borders to match. Harbour carefully prepped the subfloor, knowing any imperfection would create issues for the intricate mixed media floor. The flooring, including the brass, was sourced from Oshkosh Designs. He also ended up manufacturing pieces because the homeowners were extraordinarily detailed about the color and grain of the wood they wanted in the floor; in the end, every single board was hand-picked to make sure it met their exacting standards.
Working alone, Harbour laid the field of parquet pieces with ¼-inch-wide shims where the brass would be, running it wild over the border and using his Festool track saw to cut the floor, then installing the border and the brass. Then came what he says was the most challenging part of the job, sanding, being careful to not dish out the wood around the brass. For the brass, he scraped it with a hand-scraper, used a palm sander, then hand-sanded with 150-grit to ensure it was shiny. Then he rolled on the waterborne finish. While he did the work alone, he had help along the way in the form of phone calls to friends, including his old mentor, Boone (now at American Sanders).
The result was a floor that "blew away" the builder and the interior designer, Harbour says.
"The designer said that he's always wanted to do a floor like this, but he never had anyone with the money to pay for it or someone who could do the job," he says. While the square footage of the wood floor was small—about 320 square feet—the final price tag was anything but small, proving that honing your wood flooring skills can pay off no matter where you are.—K.M.W.
|
Suppliers: Advertisers appear in bold. |
The Readers' Choice Category is sponsored by Oshkosh Designs.
Best Gym


 A preliminary design by Praters Flooring for the Cumberland County High School gym.
A preliminary design by Praters Flooring for the Cumberland County High School gym.
Praters Athletic Flooring | Chattanooga, Tenn.
Designs for gym floors are getting crazier and crazier, and Praters Athletic Flooring is more than happy to oblige.
Praters is on a continuing mission to take gym floors to the next level, says Owner and COO Mark Frainie, and it isn't content to stop at just NBA or NCAA courts. What began as a trend in Final Four basketball courts has quickly made its way down to high schools and even lower grades, where elaborate, larger-than-life court designs have become a point of pride. Case in point: the company's latest Design Award-winning project in Cumberland County High School in Crossville, Tenn.
Praters has a good relationship with the high school, having worked on its gym floor in years past, and was approached again last year to resand the well-used court.
"They were looking to incorporate something that would set them apart, make them different from everybody else around them," Frainie says.
The Praters graphics team worked with the school for two months on the design, the final draft of which covered a majority of the maple floor with the school's light blue color, alluding to the idea that the teams, the Jets and Lady Jets, are playing in the sky. The school's logo is in the center, encircled by the shapes of two jets outlined by the blue coat. The existing 16,640 square foot floor was sanded down to bare wood, repainted and stained over two weeks.
The necessity to bring dramatic ideas to life on the court led Praters to mix Bona SuperSport Paint with Bona DTS Sealer to create colors with clear lines that won't bleed like traditional stains, Frainie says, explaining that it enabled them to create the shapes without creating "an ugly mess."
"It takes the staining process to a new level," Frainie says. "You're no longer stuck with earth tones [when staining]."
The project was more than just a resanded gym floor. The school's principal, Jon Hall, described the project as the creation of "a community showpiece."
Creating those showpieces is what Praters is known for, and beyond its high-profile NCAA and NBA projects, the company now services about 1,500 elementary, middle and high schools each year. "They get excited about what they see on TV—what they know can happen," Frainie says. Then it's up to the Praters designers to make those visions, not always based on realistic possibilities, come to life. "You tend to create processes, through necessity, just to try to fulfill some designer's imagination," Frainie says.
Whether working on projects for the NBA or for high schools like Cumberland County, the imagination of designers doesn't show signs of slowing down anytime soon, and neither does Praters.—R.K.
|
Suppliers: Advertisers appear in bold. |
The Best Gym Category is sponsored by Bona US.
Next Generation
 Courtesy of Better Buzz Coffee
Courtesy of Better Buzz Coffee

Green Life Floors | San Diego, Calif.
Putting a fresh face on an old building is a project that seems to almost parallel 33-year-old Marcus Aven's rise in an older industry.
Aven, who has wielded hammers and worked on floors since he was nine years old, has been busy earning a name for himself and his company, Green Life Floors, in San Diego, Calif., where he brewed up one of his latest wood floor triumphs in a historic building for Better Buzz Coffee Roasters, a local chain. The final product earned him this year's Next Generation Design Award, a category reserved for those in the industry under age 35.
Installing a new wood floor in a 99-year-old historical landmark is "pretty cool," Aven says, but it also comes with a slew of structural issues. Aven describes the condition of the wood subfloor in the circa-1919 former St. Joseph Hospital surgery annex building as "grossly un-flat," and the first thing his crew did was hit it with a big machine to even things out.
Using 7 5⁄8-inch prefinished oak, Green Life Floors executed a 45-degree chevron pattern envisioned by interior design company Davis Inc. It's a pattern Aven says he would ideally begin by laying out in the center of the room and working his way out. But a fast-track construction schedule imposed by the general contractor had Aven begin on a wall where a massive coffee roaster needed to go ASAP.
"So we actually had to figure our overall layout prior to installing anything," Aven says. "It took a lot of figuring and math to make sure that every section wound up parallel and matching the V-joints appropriately."
Then there were the cement hexagon tiles on the sides of the shop's central bar, which the wood panels had to fit around, a task requiring no small work of artistry to get right. "That was a significant time increase on our project," Aven says. The whole installation took about five weeks.
Tackling the ambitious wood floor project was nothing out of the ordinary for Aven, who says he has grown his career by pursuing every opportunity to learn more. Starting in his father's commercial services company refinishing sport courts, Aven worked his way up by taking on projects with experienced contractors, learning something from each before finally going out on his own.
"Really knowing how to do something and walking in with confidence for a project has been a big blessing," Aven says.
After making his mark on a piece of history and using lessons from those in the industry before him, Aven seems more than ready to make some history of his own.—R.K.
|
Suppliers: Advertisers appear in bold. Abrasive: 3M Adhesive | Moisture barrier: Wakol | Buffer, Edger: American Sanders | Moisture meter: Fidbox, HM Box | Nailer: Primatech | Router: Festool | Sanders (big machines, multi-head): Lägler | Sander (palm): Mirka | Saws: Metabo, Festool, DeWalt, Fein | Underlayment: Galleher | Wood flooring: DuChateau |
Best Stairs



Scribed Flooring | Brisbane, Queensland, Australia
"Unfortunately, unusual and difficult stairs seem to find us. It's definitely something we don't seek out," says Greg Ceglarski of Scribed Flooring in Brisbane, Australia. "It's got me buggered how they find us!" It's evident from how he talks about projects like these winning "waterfall" stairs, however, that he relishes as much as resents them. "When you're laying a floor, it's just laying a floor, but when you're laying stairs, you spend a bit of time, and they're very detailed," he says.
Back in the '70s and '80s, Brisbane was like a big country town, but now "we're doing all these ridiculous architectural homes," he explains, and this project was a concrete home built by a distinctive builder/designer who creates "amazing projects," Ceglarski says. Ceglarski was brought into the project via the high-end wood flooring supplier, Tongue N Groove. On site, the client explained that she wanted timber vertically on the side of the stairs. During the hour he was on site, Ceglarski developed a vision of how the stairs would look "like someone put a timber floor up in the sky and it folded down over the sides."
"Once the idea was there, I was like, 'This will look unbelievable,'" he says. "I said, 'I can only do it this way.' There wasn't any negotiation," a stance he says he takes frequently when bidding jobs. The client agreed.
Ceglarski didn't know how he would actually do it, but "I just knew I'd be able to get it done. The more I thought about it, the more I realized it would be the hardest thing I've ever done." He lost a bit of sleep, he says, thinking about the perfection that would be required on the miters.
Installing the stairs took about 10 days of Ceglarski's time. "Each cut had to go from miter saw to table saw back to the miter, then I had to finish each of those miters by hand with a little Japanese pull saw. By the time I got to the end it was like laying a straight floor; I was quite proficient at it!" True to his vision, looking from the top of the stairs, it does look like a floor has molded down around the stairs; there are even boards that land on two different treads, also seamlessly traveling down the side of the stairs. The French oak flooring was stained and prefinished, but cut edges required careful touchups of the finish.
For an even greater level of complication, the wall of wood flooring conceals a hidden spring-loaded door (see a video of it in the online version of this article at wfbmag.co/am18da).
When they saw the completed stairs, along with two other sets of stairs on the job, "everyone was stoked," Ceglarski says. True to the company's history, these complicated stairs have led to even more: Ceglarski is starting another set of waterfall stairs for another client, but this time in reverse. "This time it's on the right-hand side, so I'll have to nut it out again," he says.—K.M.W.
See Greg Ceglarski demonstrate the hidden door under the winning stairs:
|
Suppliers: Advertisers appear in bold. Adhesive: MAPEI | Filler: Timbermate | Finish: WOCA | Nailer: Hitachi Sander (palm), Saws: Festool | Wood flooring: Tongue N Groove | Builder: Kylan Construction |











