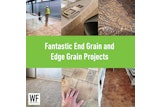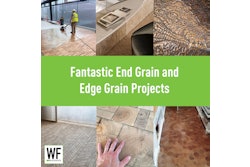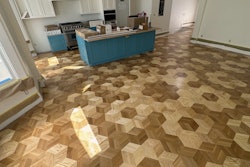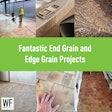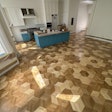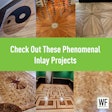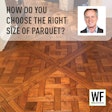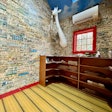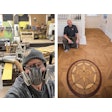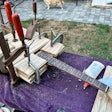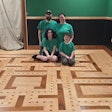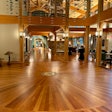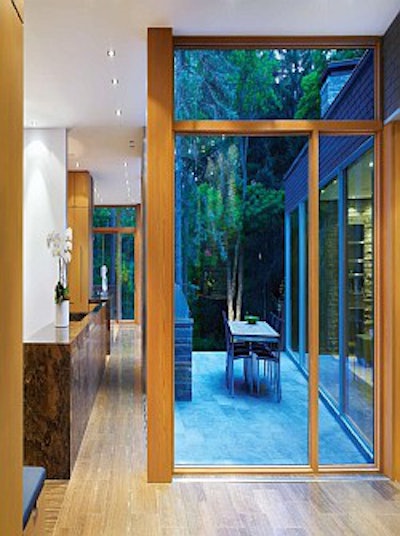
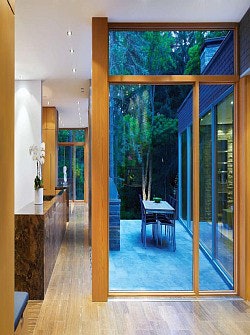
When the owners of this Canadian house decided to invite their parents to live with them, they knew they needed a larger home where they, their three teenage sons and their elderly par ents would all feel comfortable. This project would require an architect with a keen sense of detail who would also be able to harmonize different lifestyles on a large scale, and who would be able to take on the challenge of seamlessly incorporating the house into its natural wooded surroundings in a ravine on the outskirts of Toronto. Fitting the bill for the project was jeweler-turneddesigner Cindy Rendely of Toronto-based Cindy Rendely Architexture, who chose to unify the house with the ravine by using white oak flooring throughout. Three problems faced Rendely from the outset of the project: the location on the isolated ravine itself, the fact that the home required three spaces where three generations could work and play, and the need to make one suite of the home handicapped-accessible for the homeowner's parents, all while retaining a sense of design all the occupants could appreciate.
"The biggest challenge was the ravine itself. We had to navigate it structurally and design how to make the house sit in the hill as if it were always there," Rendely says. For help with the mechanics, she turned to longtime business acquaintance Steven Eisner of Toronto-based contractor Eisner Murr ay. He, too, cites the ravine as the most complicated part of the project, particularly dealing with the ravine conser vation control. "It's completely different doing work in the r avine than it is on a standard lot because with the ravine control, the police are on you every month," Eisner says. The company had to be sure its crews and subcontractors weren't doing any damage to the surrounding plants and wildlife, that construction trash was taken out daily, and that the elevation and topography weren't changed in any way by excavation or adding soil—a difficult feat when building a 6,700-squarefoot house. "It's trickier and more costly than typical construction," Eisner says.
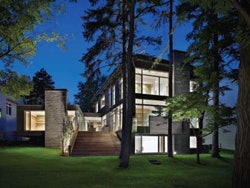
Once navigating the major structural challenges of the ravine was solved, Rendely was free to take full advantage of the natural beauty of the location. "We really wanted something that was integral to the site, that didn't look like it had landed from somewhere else," she says. Rendely used large open windows in the majority of the home to bring the outdoors inside. "The homeowners appreciate the views and the connections to nature. They really enjoy the seasons and the changing of the leaves," Rendely says.
Just as the house blends with its outside surroundings, Rendely also had to blend the interior environment aesthetically while creating a home that met the needs of the three generations living under one roof. To give each generation its own sanctuary, she essentially divided the house into three par ts, but kept an open floorplan. The homeowners have their own little oasis on the top floor of the three-story house, and the teenagers all have rooms tailored to their own interests, along with an area in the basement for entertaining friends, which leads directly out to the ravine.
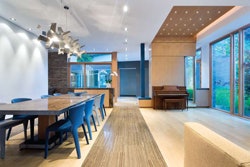
The elderly parents of the homeowners have their own apartment within the house. Rendely made this suite as accessible as she could while still retaining the design concept of the home. Rendely followed Americans with Disabilities Act standards for design in having a 5-foot turnaround radius in the shower for a wheelchair, guardrails in the bathroom and, to further ease mobility, pocket doors.
Rendely specified hardwood flooring for the majority of the house in order to complement its natural surroundings, as well as for easy mobility. The hardwood helped unify the house to its wilderness surroundings while creating a comfortable atmosphere for everyone in the house. The flooring's hard, smooth sur face also aided the mobility for the elderly couple. "We made all effor ts for them to be able to move around freely, and to have easy access to the rest of the house," Rendely says.
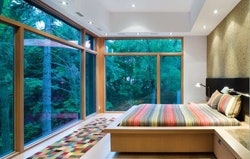
For such a large residential project, Eisner Murray enlisted the help of Toronto-based Barwood Flooring. Before starting installation, Barwood President Vito DiFranco walked through the project to determine which type of flooring would be best suited for the house. Rendely prefers to work with a minimal palette, often using only one or two materials for the interior elements of the house. In this case, she wanted lightcolored stone that would be sur face-treated several ways to provide variety, and similar lightly colored wood flooring that would be the same species as the cabinetry. DiFranco suggested rift and quartersawn engineered white oak flooring. The species could be stained to match the stone, and the quartersawn and engineered qualities would help keep wood movement at a minimum—a crucial concern since the flooring was to be installed over radiant heat. Eisner Murray made sure the radiant heat was operating about a week and a half before the flooring was to be installed, and Di Franco had the flooring on-site so it could acclimate during this time in the climate-controlled home.
The radiant heating system, consisting of pipes embedded in the slab, posed no problems. Barwood crews simply glued the 5/8 -inch-thick, 4-inch-wide flooring down to the slab with a urethane-based adhesive that also has some moisture barrier qualities. In order to keep the materials uniform, DiFranco provided the material to Eisner Murray's stair crew to manufacture stair treads.
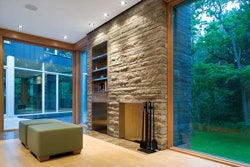
The installation took a little over a week, while the sanding took another. Then, DiFranco worked with Eisner Murray and Rendely to achieve the per fect stain for the flooring throughout the house. "We just wanted to bring out a little bit of the taupey gray color of the white oak," Rendely says, so after much trial and error, DiFranco finally hit on the perfect stain color, which he refers to as an oyster color. "It looks almost natural, but it gives the flooring a creamy, whitish but pretty, slight color," DiFranco says.
After the stain, DiFranco chose four coats of an environmentally friendly water-based finish that had low emissions.
One of the more sur prising aspects of this project is —much like three generations of family now living peacefully under one roof—how the architect, general contractor and subcontractors enjoyed working with each other. "When Eisner builds a home, he's ver y meticulous," DiFr anco points out, noting how perfect the subfloor was for installation. And although Eisner concedes that working with the cantilever structure Rendely specified in the ravine was difficult, he and Rendely were able to work cooperatively to achieve the design, as they have many times before.
Rendely's attention to detail succeeded in making this house more than just a sum of its parts. Her consistent use of interior materials unites the individual living spaces, and the floor-to-ceiling windows and natural materials give the house the feel of being connectead to the ravine where it was built. "I think it was a great achievement. It's one thing to talk about it theoretically, but we achieved it physically," Rendely says.
Project Details
Designer: Cindy Rendely, Cindy Rendely Architexture (Toronto)
General Contractor: Steven Eisner and Steven Murray, Eisner Murray (Toronto)
Flooring Contractor: Vito DiFranco, Barwood Flooring (Toronto)
Flooring: Taylor Lumber Inc. (McDermott, Ohio)
Finish: BonaKemi USA (Aurora, Colo.)
Adhesive: Chemque Inc. (Rexdale, Ontario)









