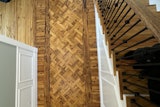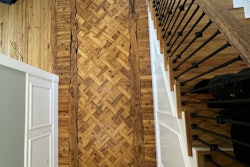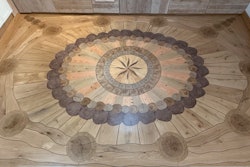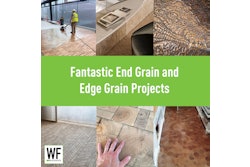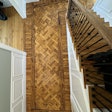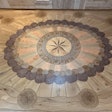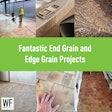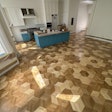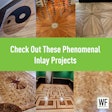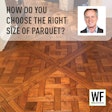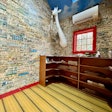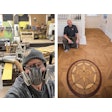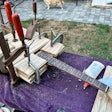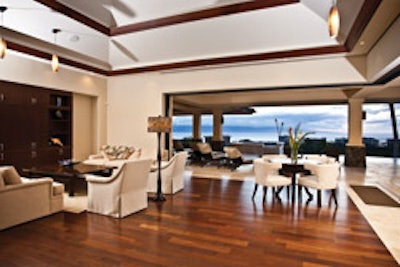

Great design removes barriers. Take this Hawaii home that rests in a subdivision of the town of Kaanapali, on the far western shore of Maui. The 7,645-square-foot dwelling doesn't care where its inhabitants reside-inside or outside-but everywhere offers plenty of space, impressive views and flooring from earthen materials like travertine and Brazilian cherry.
In addition to the enclosed living space, the home boasts an additional 2,182 square feet of covered lanai, or patio area, affording views of the Hawaiian islands Lanai and Molokai. The lanai's overhang is generous, protecting the home from Hawaii's Kona winds that rise from the southwest. The overhang also prevents wind and rain from reaching the dwelling's hallmark, a sliding corner pocket door between the lanai and enclosed portion that, when open, erases "any sense of separation between indoor and outdoor," says architect Marc Taron of Maui-based Arquitectura LLC. With the pocket door open, a visitor entering the foyer from the mauka (mountain) side of the home sees the great room, then lanai, pool, beach, ocean, Lanai and Molokai, and the horizon. Pocket doors likewise are placed between the lanai and both the master suite and dining room, making boundaries on the backside of the home fluid and removable.

The travertine lanai floor gives way to Brazilian cherry, or jatoba, flooring a few feet beyond the threshold of the sliding doors. This strip of travertine in the enclosed area acts as a buffer from elements blown and tracked in from the lanai, says wood floor man Steve Meyer of Maui-based Freestyle Flooring. He says wood flooring and the travertine were excellent choices for Maui. "Here on Maui, there's just no way to have carpet-it's just very dusty and sandy," he says, "and wood floors go great with everything surrounding on the island; there's lots of coconut, there's lots of palm. People here have big windows, so the wood floor complements the outside." Brazilian cherry was specified since it complemented the African mahogany cabinets and trim found throughout the home.

Meyer installed the prefinished, 5/8-inch Brazilian cherry over the slab. To ensure the wood flooring was flush with the travertine, he couldn't just glue the flooring down. Instead, Meyer first laid down a peel-and-stick moisture barrier. On top of that he fastened ¾-inch plywood using a pneumatic nailer and 1½-inch concrete nails. Next came 15-pound roofing felt, and, finally, the microbeveled Brazilian cherry was nailed to the plywood.
Skylights in the great room provide ample daylight, however, furnishings and flooring made from exotic species are liable to change color if over-exposed. To counter this process, the skylights and windows Murphy installed were fitted with a protectant film that blocks UV rays. Many of the home's windows are also equipped with motorized roll shades.
Meyer says the most difficult aspect of this job, or any of the jobs he does for Trend Builders, is matching the precision with which Murphy and his team construct luxury homes. "It's always a challenge with those guys. They have such high standards," Meyer says. "One-eighth [of an inch] is a lot to us." Meyer had to take painstaking care while laying out his initial lines before installing the floor. Laser-straight travertine tile abuts wood throughout the home, and the wood flooring runs directly into multiple bedrooms and down long hallways, so any imperfection-like running a hallway off-center or leaving a gap between Brazilian cherry and travertine-would have been glaring. The result is that Trend Builders gets the best from its subs. "They have such high expectations, Tae especially, that he just pulls that out of everyone around him," Meyer says.

Designers and builders are assigned the difficult task of ensuring their creations are on par with surroundings. It would be easy to build a home that tries to contain paradise, but what's the point when it's literally at the home's doorstep? Sometimes, it's better to just tear down the wall and provide a big overhang. Here, it doesn't matter whether a visitor is resting on the lanai or fixing a meal inside-the beaches of Maui, mountains of Molokai and Lanai, and the great expanse of the Pacific Ocean are right there.
Project Details
Architect: Marc Taron, Arquitectura LLC (Wailuku, Hawaii)
General Contractor: Tae Murphy, Trend Builders LLC (Kihei, Hawaii)
Flooring Installer: Steve Meyer, Freestyle Flooring (Paia, Hawaii)
Wood Flooring Distributor: Bamboo Maui (Wailuku, Hawaii)
Underlayment Manufacturer: Polyglass Inc. USA (Fernley, Nev.)









