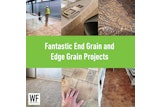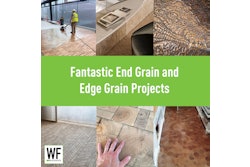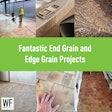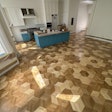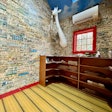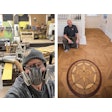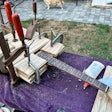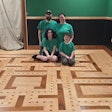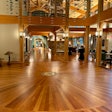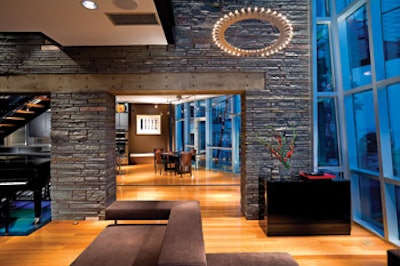
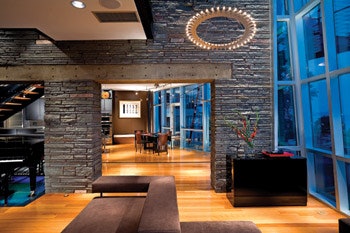
Tennessee Williams. Johnny Cash. Elvis. Memphis, Tenn., is home to many icons, but now there is a new superstar emerging from the eastern banks of the Mississippi River. The Woodard home has become a contemporary ideal for houses in the area, not only for its masterful use of design and the majestic views it offers, but also for its incorporation of regional and sustainable materials, primary of which is the bamboo flooring throughout the house.
As a developer, homeowner Phil Woodard knew exactly what he wanted in his own house. He and his wife, Terry, envisioned a practical floor plan where they could entertain family and friends. Since most of the houses on the banks of the Mississippi more or less resembled mainstream suburban track houses, the Woodards enlisted the help of Todd Walker, principal at progressive architecture firm Archimania in Memphis, to create a more distinct look. Woodard and Walker have worked together on Woodard's projects since 1997, so the design process went fairly quickly and smoothly. "We thought it should be a very dramatic house, especially as seen from the river," Walker says of his plans to design the house in response to its surroundings.

The Woodards had several objectives for the design. First, the house had to be spacious enough for guests. Although the building area was cramped, the house turned out to be 5,500 square feet and three stories high, including guest quarters over the garage. The open design-complete with exposed I-beams-accentuates the spacious feel of the house.
Next, the homeowners wanted their house to be distinct from the bread-and-butter-style houses found on the rest of the bank. "It doesn't make sense that you would purchase one of the best pieces of property in Memphis and demean that lot by not expressing what the house could be in terms of view and light," Walker says. To accomplish this, Walker and his design team leader, Tim Michael, planned to build the house entirely around a stone bearing wall. The stone wall starts in the front lawn of the house, which faces an urban street complete with trolley. The stone here is only about 30 inches high and has a built-in bench. The wall then travels through the house to its full height of 42 feet before emerging on the river side of the house at 35 feet high. "This wall is the spine of the house," Walker says, "and it brings your eye up to the upper volume of the house so you can understand the open spaces." The stone of this bearing wall is an example of the regional materials used for the house-it comes from Missouri on the New Madrid fault line, which also travels through Memphis. "We just wanted something that wasn't shipped in from Japan; something that felt like it belonged more to the home," Walker says.
The center stone wall provides bearing for the steel used to construct the adjoining structure of the house-essentially all the structures of the house are tied back into this central stone wall. The strong steel structure fulfills two more of the Woodards' specifications: that the house is maintenance-free and sturdy enough to endure the strong winds and horizontal rains that come off the river. "We felt it important that this house really feels substantial, and one way to express that was with the structure," Walker says of keeping the building elements open and incorporating the mechanical and structural systems into the house's design. The house also had to take advantage of the magnificent views of the river, so Walker designed a large curtain wall made of glass and aluminum. The wall also contributes to the house's environmental focus, capturing energy from the powerful western Memphis sun to heat the house in the winter, but with a slightly reflective quality that prevents too much sun from entering the home and overheating it during the brutal Memphis summers. Additional heating-or cooling during the summer-comes from the home's 90 percent efficient HVAC system.

Unlike a traditional home built off a wooden frame, the Woodard house consists of four types of support materials: stone, steel, wood and the combined glass and aluminum structure of the curtain wall. To meld these various materials, Walker relied on Tom Archer of Memphis-based Archer Custom Builders and Archer's foreman, Jerry Smith. Archer and Walker had worked together before, and even though Archer's reputation was enough to get him the job, he also says he was the "only one crazy enough to do it." He credits his experience in commercial work for the success of the project. "A standard homebuilder wouldn't want to take on a job like this," Archer says. Building specifications required that a certain amount of the stone structure had to be completed before construction on the steel structure could start. Likewise, a specific amount of the steel structure had to be in place before the wood frame could be built and so forth, so all three stories of the house had to move up incrementally, accounting for the slow build time of 24 months. Despite the duration of the project, Archer likened the work to "a bunch of kids building a tree house. It was a lot of fun ... creating something exciting and new," he says.
One of the final touches of the house was the flooring. The first floor is partially embedded in the Mississippi bank, so in order to avoid any moisture problems that might result from below-grade hardwood flooring, Walker specified sealed concrete for this level. Throughout the rest of the house, however, the Woodards wanted bamboo flooring, primarily for its renewable qualities. For his own developments, Phil Woodard prefers using easily replenished woods whenever possible. "We just love that bamboo flooring," he says. "We've had quite a few parties and the floor hasn't needed any work yet," he adds, explaining how the flooring fulfills his desire to have the house be as maintenance-free as possible.

The direction of the flooring had to be planned months in advance, since the homeowners wanted it to run parallel with the exposed I-beams overhead. The carbonized vertical bamboo complements the contemporary style of the house while adding warmth to the interior. "There are a lot of materials in this house that could be considered more cold: glass aluminum storefront, cement board on the exterior, corrugated metal," Walker says. "Plus," he adds, "we don't see bamboo used quite as often as wood flooring, and it makes it a bit more special and gives the house a little bit of elegance."
The 5/8-inch-thick, 3 and 1/4-inch-wide bamboo flooring was installed by Anthony Horn, owner of Millington, Tenn.-based Horn Hardwood Floors. After installing many floors in the neighborhood, Horn was surprised by both the immensity and the contemporary look of this home. It took him a week to install the flooring with another worker, as he had to cut the flooring flush around the many steel posts that reinforced the house. "It's like a hurricane house ... like those houses in Florida," Horn says. After sanding and screening with a 150 grit, Horn applied a neutral stain to preserve the color of the carbonized bamboo and finished it with several coats of water-based commercial-grade finish. "It's still looking good," Horn says of the flooring, which has endured two years of daily living and social functions.

Since moving into the house, the Woodards have opened their home for charity events and other celebrations. The striking structure is one of the newest and most notable examples of fine architecture in Memphis and has drawn a great deal of interest. "This house has become an icon here on the bluff in Memphis, which is quite rewarding, not from an egotistical way, but from an idea that people can see the value of architecture and how it can happen in an area where it hasn't happened before," Walker says. Beyond being an icon on the Mississippi's riverwalk, it's also a dream house for the Woodards, Walker says. "It's the house they plan on living the rest of their lives in, and that's really exciting."
Project Details
Architect: Todd Walker, Archimania (Memphis, Tenn.)
General Contractor: Tom Archer, Archer Custom Builders (Memphis, Tenn.)
Flooring Contractor: Anthony Horn, Horn Hardwood Floors (Millington, Tenn.)
Flooring Supplier: Greer Company (Memphis)
Flooring Manufacturer: D & M Flooring LLC (Roselle, Ill.)
Finish Manufacturer: Basic Coatings (Toledo, Ohio)









