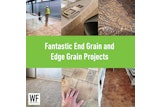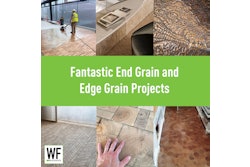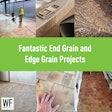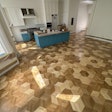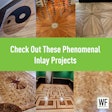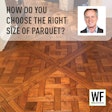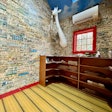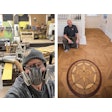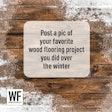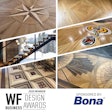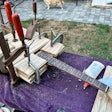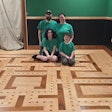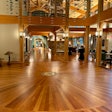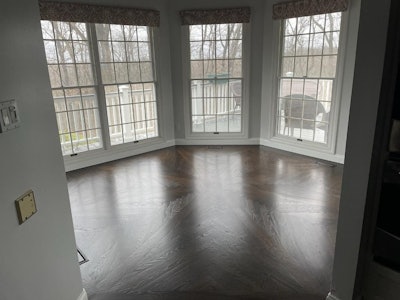
Wood floor pros tend to look down when entering a room, but the design inspiration for this multi-species sunburst pattern came from above: the ceiling, to be exact. While working on a straight-lay install in a different area of this St. Louis home, Andrew Wilkinson and Melissa Tressler, the husband-and-wife team of Looking Glass Floors, noticed an octagonal room near the home’s kitchen that was ripe for something special. Wilkinson sketched out a design reflecting the pattern on the nook’s ceiling, and the homeowners gave their blessing. To save money on materials, Wilkinson removed the existing prefinished red oak in the space and repurposed it for the herringbone portion of the planned starburst. He incorporated white oak for the “legs” and border of the design to make the red oak stand out, then selected maple and Peruvian walnut for the centerpiece medallion. They took no chances on the intricate design, planning, cutting and assembling everything in their shop before taking it on site and dry-fitting it there. The herringbone “wedges” were installed as eight single, 60-pound pieces that had to fit perfectly. “It was certainly nerve-wracking,” Wilkinson says. Fortunately, the measurements were perfect, and they began the glue-down install from the center out, working clockwise. The installation took only a few hours, after which they sanded with the drum, multi-disc and edger. Wilkinson then water-popped and stained the flooring, coating it with waterborne finish. After the preparation, the planning, and the ecstatic clients, Wilkinson couldn’t help but liken the results to the A-Team completing a mission: “I felt like Hannibal when he lights the cigar and says, ‘I love it when a plan comes together.’”—R.K.
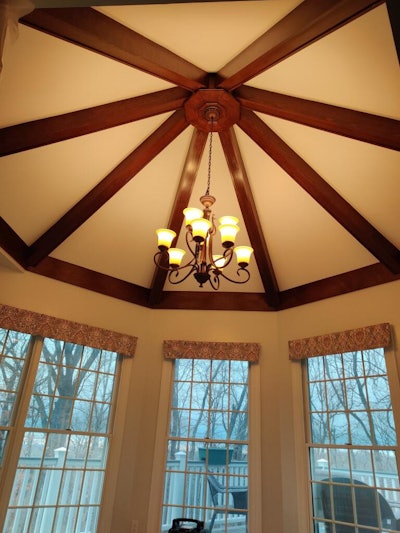





SUPPLIERS:
Adhesive: Loba-Wakol | Big machine: Lägler Hummel | Finish: ProCoat | Multi-Disc: American Sanders Epoch










