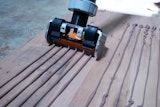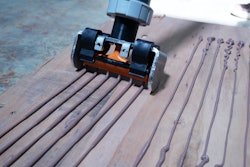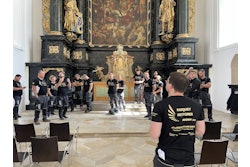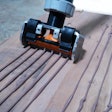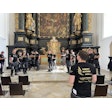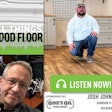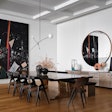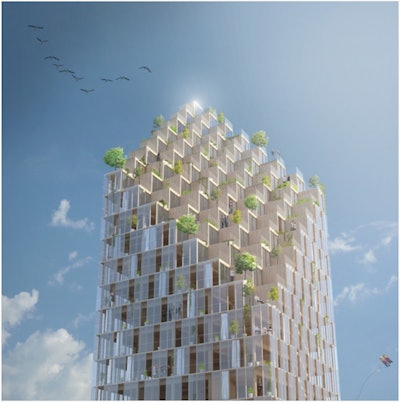

The design features floor-to-ceiling windows and exposed wood walls and beams, which would cut down on the need for plaster and drywall. Most floors would have four apartments, each with a private balcony. There is no interior hallway taking up space, just a small elevator lobby.
The green design, in addition to using the carbon-sequestering building material, features solar panels, a communal winter garden and energy-saving, glass-covered verandas.










