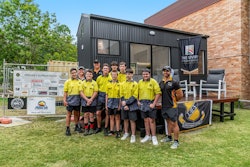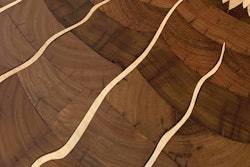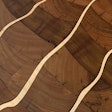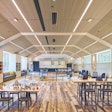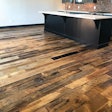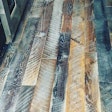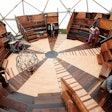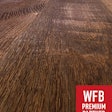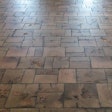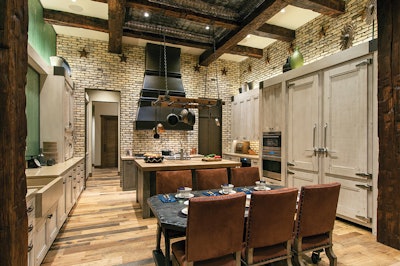
In the fall of 2013, a flooring contractor was walking toward his pickup truck after an 18-hour day on a job site near Phoenix. He sat in the front seat, looked back at the mansion he'd just left and sighed with relief. The job was done, and after working on the behemoth in three stages over the past two years, he was dog-tired. He had finished the floors on deadline, like he promised, and the owner, a Los Angeles Dodger and multimillionaire, would be able to fly home to Phoenix after a disappointing loss to the St. Louis Cardinals in the National League Championship and find solace inside.
The flooring contractor, Flooring Professionals of Arizona founder Rob Hayton, was finding peace inside his truck. The last three days had been brutal, 16-hour-or-longer pushes to get the job done. And it had been a huge job.
Place For a Pioneer
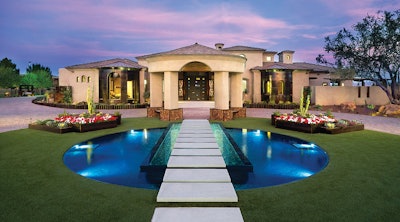 The home covers an acre of the five-acre property.Photos by Mark Boisclair Photography Inc.
The home covers an acre of the five-acre property.Photos by Mark Boisclair Photography Inc.
The place where Hayton spent those long days and nights has been described by its celebrity owner as not just a home, but a compound. The house covers about an acre of the five-acre property, which also includes a 7,000-square-foot barn with a batting cage, bar and rare car collection inside, and a custom 3,200-square-foot pool.
He purchased the property in 2010 and immediately began a top-to-bottom renovation. When the remodel was completed at the end of the 2013 baseball season, almost nothing was left of the original 6,800-square-foot home. In its place was a bigger and better-looking colossus designed in a style that its creators called "rustic contemporary."
The colors—browns, golds, creams, rust and bronze—were used to reflect the earthy palette of the desert that surrounds the home. They are the colors of The West.
The materials were chosen to create an eclectic frontier feel, says Jay Doughty, operations manager at flooring contractor Interior Concepts. The reclaimed barnwood flooring throughout the home is rough and rustic, the sort of floor you wouldn't want to try sliding on, he says. It's full of holes and character.
Rick Chafey, president of Red Rock Contractors, the general contractor for the project, says the average high-end homeowner near Phoenix would have had a high-gloss floor. But in this case, the homeowner and his wife wanted a floor that could absorb the character of family living. They didn't want their family to have to take off their shoes when they came inside or be worried that their two young children might move furniture around and leave marks.
Red Rock looked to Interior Concepts for an installer, and they zeroed in on our dog-tired installer, Hayton.
In all, Hayton installed thousands of square feet of flooring, the majority of which was an unfinished 11-foot-long, mixed-width reclaimed engineered barnwood product with knots and holes that fit the "ranchy, Bonanza-style" home decor, Hayton says.
Hayton installed wood floors in the kitchen, family room and living room, picture-framed flooring with chevron dividers in the hallways, and a herringbone floor in the dining room. The wife's craft room, which adjoins her two-story closet, called for cork tile. But the crowning jewel was an 11-foot-wide medallion with bronze tile insets in the metal-clad silo entranceway.
Hayton had never installed unfinished wood flooring before, but he was no rookie—in addition to prefinished wood flooring, he had installed sheet vinyl and other floor coverings for 20 years. He knew that taking on the job wouldn't be easy and he'd have to bring his "A" game.
The Barn/Man Cave

Interior Concepts asked Hayton to install a prefinished wood floor in the husband's metal barn, his man cave, which shares yard space with windmills and a turtle sanctuary.
Hayton installed 1,500 square feet of wide plank oak flooring in mixed widths from 5 to 6 inches laid diagonally and surrounded with a 7-inch-wide border. The flooring butted up against tile underneath the homeowner's saloon-style bar, complete with tractor seat bar stools and a beer bottle chandelier.
Once the man cave was complete, Hayton thought he was done, but Interior Concepts came back to him and said he had done such a good job the homeowners personally asked that he install the wood floor for their in-home theater.
The plans called for unfinished reclaimed engineered oak flooring, similar to what would be used in the rest of the home, but even rougher. Hayton would have to screen and coat the floor, which made him a little uneasy, but the job was only 300 square feet—just one room and a tiny bit of hallway. He finished the floor without issue.
A year later, his phone rang again. The next phase of construction would tackle the whole house, and the homeowners wanted Hayton to install wood flooring throughout—4,200 square feet in all.
The remainder of the home would be trickier, with the highlight being an 11-foot-wide custom medallion, designed by Angelica Henry Design and modified by Interior Concepts, with more than 200 pieces of flooring and $13,000 of bronze tile insets. It would be the biggest challenge Hayton had faced yet.
As soon as the wood flooring, milled specifically for this project by Pruett Forest Products Inc., was delivered, Hayton grabbed what he needed for the medallion and went to work building it to spec in his garage workshop.
The Garage Medallion
 The 11-foot-wide medallion in the entry of the home features more than 200 pieces of wood.
The 11-foot-wide medallion in the entry of the home features more than 200 pieces of wood.
The medallion is a focal point in the home's entranceway, which is clad with metal and shaped like a farm silo to pay homage to the area's ranching roots. Hanging from the ceiling above the medallion is a custom chandelier made of plumbing pipes with glass light fixtures shaped to look like water drips.
The medallion still stands out. The wood in the center is installed like a four-point compass rose. Surrounding the compass is a larger circle formed by 16 pie-piece shaped flooring patterns. The slices consist of 2-, 3½- or 5-inch-wide flooring.
Hayton built the medallion in his garage one step at a time with a drawing of what it was supposed to look like for reference. The first step was to build templates for each piece, which he made using sheet vinyl. He traced the shapes onto wood panels he'd made with the reclaimed flooring material and a ¼-inch-thick plywood backer. Then Hayton cut the pieces with a circular saw.
With the dry-laid medallion approved by Jason Doughty, a representative from Interior Concepts, Hayton went to the home and started prepping the concrete subfloor.
Rigid as Cement
A stickler for subfloor flatness, Hayton bought an EDCO TG-10 concrete grinder specifically for this project. "It rapidly removes concrete like nobody's business," he says. He started by grinding away the high spots, then used bag after bag of leveler until he reached his idea of acceptable.
When he finished, the concrete had a flatness tolerance of 1⁄16 inch over a 10-foot radius, 2⁄16 inch flatter than the National Wood Flooring Association guidelines.
When the day arrived to install the medallion, Hayton loaded each piece into the back of his truck and headed for the compound. He would install the medallion onto the slab and add the bronze tile insets on-site.
Bronze Tiles
The bronze tiles were a key detail that enhanced the whole medallion while complementing the metal entranceway and the other metallic accents throughout the home, Chafey says.
"The details we did show the craftsmanship of the house," he says. "You didn't just get a quality install, you have proof that craftsmen and artisans made the house."
The medallion has three rings of bronze tiles about the size of scrabble pieces. There are 700 of them, all placed and spaced 1⁄8 inch from one another by hand into adhesive after Hayton used a jig with a router to cut the track for the tiles. Then he filled in the spaces between the tiles and the wood with grout.
It was a 10-hour day and well worth the effort. The finished medallion is a showpiece in the house, Hayton says.
"It's something I'm proud of," he says. "It hits you right in the face when you walk in the door, and the homeowners were ecstatic."
Herringbone & Chevron
 The dining room herringbone floor, pictured here during installation, was one of the non-traditional floors Angelica Henry Design planned to add pizazz to the home.
The dining room herringbone floor, pictured here during installation, was one of the non-traditional floors Angelica Henry Design planned to add pizazz to the home.
Besides the medallion, two other floors involved non-standard layouts.
In the dining room is a herringbone floor. Each board is 7 inches wide and 14 inches long and was ripped from the wide plank reclaimed material used in the rest of the home.
The hallways needed something extra, as well. Red Rock decided to break up the hallways by spacing floor-to-ceiling, rough-hewn wood beam columns throughout. The interior designer took it a step further and asked for a chevron floor pattern across the hallway to connect each beam. The rest of the floor space was filled with fields of mixed-width wood flooring and a 7-inch-wide picture-frame border.
These special flooring elements make the hallways and dining room stand out. The project's designer, Angelica Henry, owner of interior design firm Angelica Henry Design in Scottsdale, Ariz., has an exceptional capacity for creativity, Chafey says.
"[Henry] is going to take your home and your choices, which will most likely be average, and she'll be aggressive and bold," he says. "She'll make them interesting and custom."
Hayton installed the home's remaining wood floors—all basic installations of mixed-width flooring—in the kitchen, living room and family rooms, and coated them with waterborne finish. To leave as much character as possible, all of the wood floors were simply screened instead of fully sanded.
Once done with the final floor, Hayton walked to his truck and drove off the property feeling excited that he had the opportunity to work on such a large installation. More than that, he was proud to have kept to the deadline he promised. His flooring projects at the home, installed over a span of two years, were complete.
The Long Ball
 The wood in the family room gives the home a rugged appeal right out of the American frontier.
The wood in the family room gives the home a rugged appeal right out of the American frontier.
It had taken Red Rock three years to complete the renovation, working on site only during the baseball season when the homeowner and his family were living in Los Angeles, Chafey says.
The end result was something unique—a desert combination of rustic and contemporary that would win the 2014 American Society of Interior Designers Best of Show in the residential category.
"I would challenge you to walk in this house and say, 'I've seen that before,'" Chafey says. "Everything we've done at that house is unique. There's nothing there that's been replicated from somewhere else."
The accolades demonstrate that everyone on this project, from the designer to the GC to the hardworking wood floor guys, hit it out of the park.





































