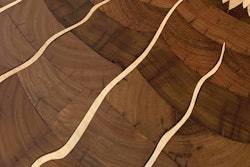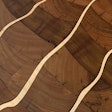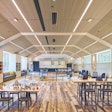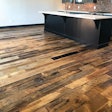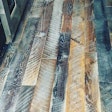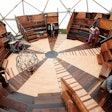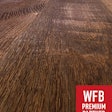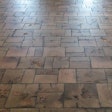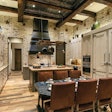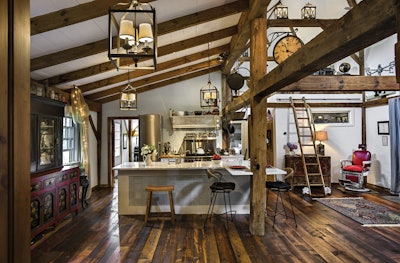
A home inside an authentic barn requires an interior to match.
When a New England couple decided to move into the 19th century barn attached to their home, “renovation” meant using materials and processes that evoked the time period, especially when it came to the flooring. The resulting home’s design, which leaned heavily on reclaimed flooring and wood, as well as creative reuses of the dust-kissed knickknacks and curios the homeowners’ barn had accumulated during its lifetime, won an award in 2015 for best historical renovation in the greater Boston area.
It almost didn’t happen. Two years prior, in 2013, the homeowners were looking to downsize. They raised seven children in their Cape Cod-style home, and all had moved out and started families of their own. The couple looked at a number of options but kept returning to their own barn.
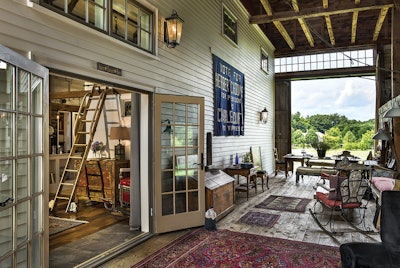
“It was a beautiful interior space in the barn,” the wife says, remembering fondly the many parties the couple had hosted inside. “Gradually we recognized that’s where we wanted to be.”
The barn consists of three distinct bays—right, center and left. The latter was wider than the others because of an addition at some point during the barn’s 200-year history. That’s the bay the couple told TMS Architects in Portsmouth, N.H., to work with to create their new home. The center bay would be cleaned up and act as an extension of the home for entertaining friends and family, while the right bay would stay mostly untouched. Their son would move into their original home with his family.
Principal architect Shannon Alther jumped at the opportunity to participate. “A good portion of the industry wants to tear old things down. They wanted to salvage it,” he says, and use some of the energy embodied in the structure by the previous generations of owners.

Not a Barn in Name Only
The idea came together quickly, Alther says. The homeowners did not want to gut the left bay and turn it into a modern space with straight lines, polished surfaces and contemporary furniture. Rather, they wanted their space to tell a story about the barn and its history.
The original softwood post-and-beam support system, left intact, was key in fleshing out the homeowner’s desired plotline. Where necessary, new framing was sistered on.
“A hundred years ago, somebody spent time and money to build the barn. They spent oil, energy, fuel to create it,” Alther says. “To knock it down and put it in a landfill and start fresh, you’re disposing of stuff done however long ago. If you can reuse the frame or portions of the material, you’re being a bit more conscious than most people would be.”
Unlike contemporary exposed beams, typically left unadorned, these beams function as they might have in the past—as a platform for storing various odds and ends, like kitchen pots, a collection of antique hats and a hanging chandelier. TMS also renovated the original barn loft and added a working pulley system, to boot.

Pining for a Country Feel
The interior design, which the homeowners undertook themselves, told the story further. Underpinning it all were the floors. While the pine flooring in the central bay was left untouched, the flooring in the left bay was replaced with, appropriately, reclaimed barn flooring.
The homeowners selected a square-edged pine floor salvaged from a barn in Maryland. The flooring was milled in random widths between 5 and 10 inches and skip-planed to not erase the character developed over the years.
The use of random width was not random, says Marcus Gould of Marcus Gould Contracting in Manchester, N.H., the flooring installation company.
“With an old barn floor, you want to go random-width, right?” he says. “More often than not, farmers had to use whatever widths they had back then.”
For authenticity, Gould and his crew face-nailed the floor using hundreds of cut nails, he says.

The homeowners did add a modern touch: radiant heating was installed before Gould went to work on the flooring. The crew drew a template of the tubing layout on paper and used it to determine nail placement. The radiant heating platform was a mint green color, so Gould put No. 30 roofing felt underneath the boards so as not to risk the heating platform showing through the gaps caused by seasonal shrinking.
C & C Flooring in Manchester, N.H., was tasked with sanding the floor. The sanding sequence went from 50-grit to 80-grit, followed by 100-grit on the buffer. The floor was finished with tung oil. The resulting floor is still rich with character, C & C’s owner Chris Coburn says, a look that complemented the original pine plank in the central bay of the barn. It fit the home perfectly, he says.
“You put those wide planks in, you give it the country feel,” he says. “It makes you feel warm when you walk in.”
The reclaimed pine barn flooring was in short supply and expensive, so a different batch of pine flooring was chosen for the bathroom hallway, bedroom and office. This pine flooring was also cut-nailed, sanded and finished with tung oil, like the other flooring, but the planks were between 12 feet and 17 feet long, versus the 8-foot maximum in the rest of the home. They were also between 16 and 19 inches wide. “There were some serious pieces of wood there,” Gould says.
Although not reclaimed, the pine was sourced from nearby Salisbury, Mass., to keep the material as local as possible.

Barn Finds
Chief among the local sources for the decorative elements in the home was the barn itself. In the loft, the homeowners discovered a number of wood planks and rough-hewn beams that, they think, might have been there since it was first built.
The homeowners scrubbed grime off of whatever they found and gave it to Gould, whose talents extend into carpentry, to repurpose inside the home.
“I didn’t want to lose anything of what we had in that barn,” the wife says. “We saved anything we could.”
Gould fabricated two doors—the closet door in the hallway by the bedroom and the door separating the barn home from the original home—using salvaged planks. The large door that slides along the wall in front of the bathroom entrance was fashioned from the barn door that separated a horse stall from the central bay.
More planks were used to create a sturdy bedframe. There were drawers lying around in the barn that Gould incorporated into the bedframe’s base.
“The patina that you see in this wood, you don’t see in new wood; that’s what we were looking for,” the wife says. “That kind of wood that makes your home feel like a home, rather than something newly designed.”
There was more to be salvaged in the barn than just wood. A copper pipe became a curtain rod above the French doors leading into the central bay. Glass candle lanterns were fitted over track lights in the loft. A wooden shoe form is the handle on the closet door, and a washboard hangs on the door leading to the washer and dryer.
The most interesting piece is the dining table made from an old door and a sewing machine base. The sewing machine had been in the barn forever, but as the homeowners were taking it apart, they discovered something—a letter from a husband to his wife, explaining how sorry he was that he wouldn’t be home for Christmas because he was away at war. “It was a touching story about a family separated,” the wife says.
The sewing machine table today is a gathering place for the family. Their grandkids discreetly prod the pedal at the table’s base, while grandma and grandpa play along and ask what all that racket is.

Nailing the Mood
The barn renovation—its timeworn materials, repurposed odds and ends and the story it tells—is an explorative memory factory for the homeowners’ family, especially their grandchildren, they say. Referring to the sewing machine table, they say their grandchildren will remember it, “and that’s the whole idea, to create memories. It’s easy to do that when the things there have a history.” It’s the homeowners’ fascination with history that guided the project’s key players throughout the renovation process. For their role, TMS Architects received the 2015 Prism Award for Best Historical Renovation from the Builders and Remodelers Association of Greater Boston.
For principal architect Alther, it was a great success that rates high among his projects, he says.
“We captured the space nicely in terms of what they wanted without affecting, dramatically, the existing barn,” Alther says. “We used what was there… and created a really cool story for the space.”
Architect: TMS Architects (Portsmouth, N.H.) | Installation: Marcus Gould Contracting (Manchester, N.H.) | Sand & Finish: C & C Flooring LLC (Manchester, N.H.) | Reclaimed Pine: Longleaf Lumber Inc. (Cambridge, Mass.) | Unfinished Pine: Bartlett Saw Mill (Salisbury, Mass.)






























