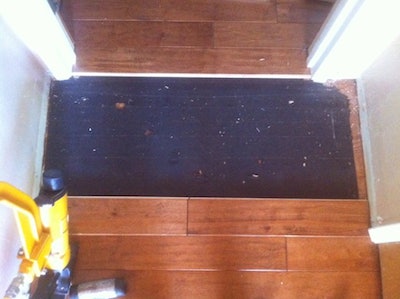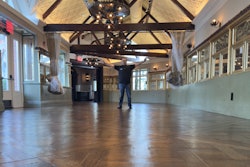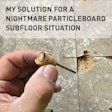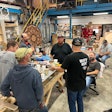
Before I install a floor, I snap a primary line and then transfer it to the rest of the house. I want to know what I'm up against before I install my first row, not by the time I get to the other side of the house.
It is very common to find that one half of the house is more than an inch off. How do you compensate for that?
With all floors you can cheat your way around that problem. Cheating means you make things that are imperfect LOOK perfect. In the photos you see here, I installed a prefinished solid hand-scraped maple. One part of the house was off by more than an inch (25.4 mm). Over the width of a doorway, that meant I had to taper one board about 3/16" (4.7 mm). That doorway was on one end of our primary line. By the time we got to the other end, we lost an inch coming into the hallway. That was about 30 feet away. So, even though the doorway plank was tapered only 3/16", the entire floor in the long section lost a lot more than that.
Because of the circumstances, we ended up having to compensate for that inch meeting our floors in another doorway. I ended up using wider planks, compensating for the difference with several rows. After that we matched the edges, the profile and the color. By the time we were done everything looked parallel to the walls; we didn't have any rips in the field or face nails. Here are some photos:



Time consuming? Yes.
And for the consumer who asks, "Why do I need to pay more for the labor?", this is one of many examples showing how great installers spend extra time on the details. A great installer needs to know how to make everything LOOK plumb, square, flat, level and perfect.

































