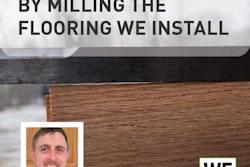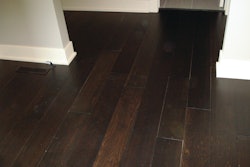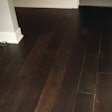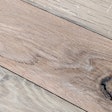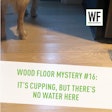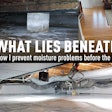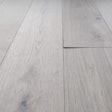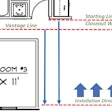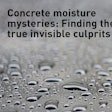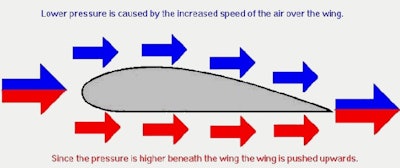
I never intended to have a three-part blog in the examination of the odd-ball flooring situation “The Tale of the Half-Cupped Floors” (see Part 1 and Part 2), it just played out that way. Thanks to all who contributed whether by posting a comment, calling, texting, emailing or stopping by. I won’t drag this out any further; let’s get right to it.
Prior to inspection of the tri-level condo floors in which one side was cupping and one side was not, I supposed I would find an ice dam or water issue on the top floor. Upon inspection, I noted that the right half of the unit had new and existing hardwood that was in good shape. The left-side flooring was cupped or buckled throughout. I felt this situation could be explained by applying two scientific principles: The Bernoulli Principle:
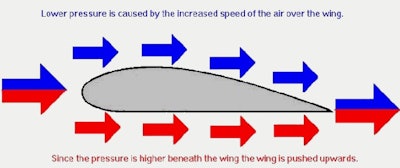
And the Stack Effect:

For our purposes (flooring and home heating), the Bernoulli Effect basically states that faster air movement across the roof of the home creates a lower pressure than the slower moving air at the flooring level. This creates lift similar to that of an airplane wing. On the right side of the condo, air closest to the crawlspace was stagnant and cold (slower, high pressure) while fans above circulated warmer (faster, low pressure) buoyant air—supporting Bernoulli’s Principle. The air on the right side of the home constantly lifts and circulates. Lastly, the right-side flooring (refinished) is over 40 years old and has adapted nicely to seasonal changes. The added kitchen plank floor was glued, screwed, and plugged to a new plywood subfloor. Even though the flooring is directly over a nightmare of a crawl space, it is as comfortable as the home’s inhabitants had been for many years.
The left side of the condo was all stairway, bedrooms, and two bathrooms. Inspecting it, I felt like I was climbing through a large chimney. I was familiar with the “Stack Effect” and had for years called it the “Chimney Effect.” This is where the structural design may create a “Thermal Chimney.” Wikipedia states:
The stack effect or chimney effect is the movement of air into and out of buildings, chimneys, flue-gas stacks, or other containers, resulting from air buoyancy. Buoyancy occurs due to a difference in indoor-to-outdoor air density resulting from temperature and moisture differences…
If you lit a match by the third-floor window it would snuff out instead of blow into the room. Opening the window, I could feel and smell stale air pass me and rush out the window. I did not feel fresh air coming in. According to Larry Janeski, author of “Dry Basement Science” (my Bible for floors gone bad):
Scientists say that up to 50% of the air you breath on the first floor is air that came from the basement.
So, the damp, stale air from the crawlspace was traveling up the stair system like a chimney flue. It bypassed the open concept (right side), and was saturating the living areas to the left. I later found a small door next to the entry, ground-level stairs that was often left open in an attempt to dry the crawl space. That was making matters worse. The Bernoulli effect applies here as well, but the chimney-like design of the condo created conditions more easily explained by the Stack Effect. There had also been spray painting throughout, and on the “chimney side,” ceramic tile had been installed on the floors and walls of two new bathrooms. That’s a lot of wet work! I questioned the homeowner further and was informed that various contractors had been coming and going before, during, and after the hardwood flooring was complete.
Circulating air was trying to escape through left side of the condo, where it had been directed via variable pressures. There, it was concentrated and exposed to the hardwood flooring, subflooring, framing system—anywhere air could migrate—thus increasing the moisture content in the flooring. The heat was constantly running in an attempt to avoid this moisture migration when, in fact, it was drying the surface of the flooring faster than the bottom. Moisture meter readings showed greater MC and depths below ¾ inch (likely in the subfloor), but could not be accurately confirmed without removing flooring—it was a textbook case of cupping. The new flooring material was installed during the (dry) heating season. The area under construction was exposed to increased humidity relative to wet-work being done and external water run-off migrating into the crawl space. Overall, not a good combination for hardwood floors, as we all know!
The crawlspace and exterior condo photos showed what a mess the areas were with melting snow running over a perimeter drain and through broken downspouts straight into the crawlspace. The grading against the foundation had depressed over the years, and water now pools toward the foundation instead of away. Crushed stone and bark mulch around the perimeter only allow water to pass through more easily, as it is more porous than soil or clay.
I took a measurement where the hardwood floor landing was buckled (an area measuring 54 by 72 inches), and asked the homeowner to make note of the measurement. In the crawlspace, I asked him to help me locate the 54-by-72-inch location. That was the exact location of the sump pump and pools of standing water seen in the photos. The problem with the floors had become blatantly clear to all involved. But still, why had only the new floors cupped, and on the second and third floor, to boot?!
Outside, to the rear of the condo, I found a table saw and new framing materials. The rim joists and sill plates that had rotted were being replaced. I asked why I had been told before the inspection that there was no water problem. The owner told me he thought I meant a broken pipe or flooding. The curtain drains around the entire property that was at the base of sprawling mountains and rolling hills indicated that the developer knew there was a water problem right from the beginning. Once a perimeter drain clogs or freezes, the water heads straight for the area you are trying to protect. I noticed water damage to most of the rear sections of all the units.
My recommendation was to complete all wet work and set the heat to approximately 62–68 degrees with the fans running … and simply wait. No one was living in the unit, though it was completely furnished. The homeowner had the rotted framing replaced and water diverted away from the foundation, and he cleaned up the crawl space the best he could adding new polyethylene sheeting. I did not hear from anyone for several weeks, so I called Dave Dupee Flooring and was told they had not heard anything either. I called the homeowner, who was thrilled to send me photos showing no cupping throughout:

The condo is for sale, and no one, not even the realtor, now notices a problem with the flooring. Once moisture mitigation measures had been implemented, the hardwood flooring slowly reached an equilibrium moisture content and was flat and aesthetically pleasing once again.
I’ll confess I am a bit concerned about what will happen when this deep freeze ends and spring rolls in. The effects of air movement in homes is a major reason that today we have ridge and roof venting. Bottled-up air and moisture need to be circulating for your health and that of your furnishings (including hardwood flooring). Water needs to be diverted away from the foundation. We all know wood and water do not mix.
Thank you for letting me share another strange but true hardwood floor adventure. If you’ve got one, please feel to share it with us! Happy hardwood flooring!
Bonus Section: The clues and photos in the previous two posts all pointed to Bernoulli and Stack Effects, as well as what issues were involved with these cupping floors. The puzzle pieces were not totally necessary to decipher this particular flooring dilemma; they were just a bonus for those intense problem-solvers.
• The goofy book jacket showed that the meter readings (one Wagner, one Lignomat) were in sync. However, the photos of the meters in the blog do show readings at ¼-inch and ¾-inch depth, illustrating the moisture content differences between the top and bottom of the flooring. The wood on the left side of the condo is, in fact, drier on the surface. The book jacket also shows the structure of the condo, the cupped floors, and a perimeter “curtain drain.”
• The theme of advanced science and math are to lead you to some helpful “next-level” tools. If you used Google and used the clues “November 24, 1971;” “Cooper was involved in an unsolved mystery;” “two initials;” you would have found the infamous D.B. Cooper, bank robber at large. His initials D.B. combined with “mathematically,” “Swiss,” “Principle,” “draft, air,” “lofty,” and “vent” answer our “half-cupped” problem: D.B. or Daniel Bernoulli, the Swiss physicist and mathematician who developed the Bernoulli Principle, which not only explained what was wrong with this flooring, but what was working correctly and what needed to be adjusted.
• The “Stack Effect” will commonly show up online when the Bernoulli Principle is applied to home heating.

















