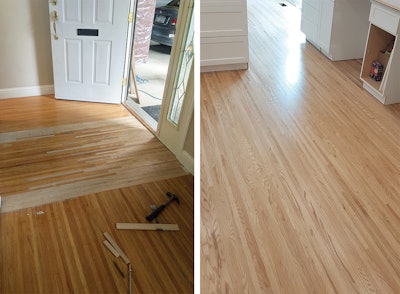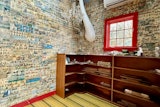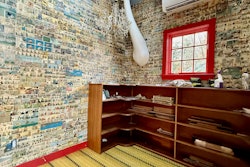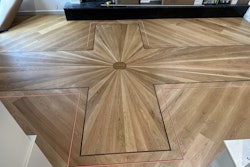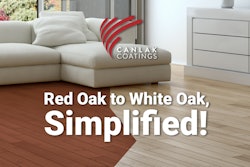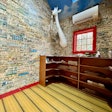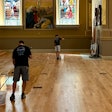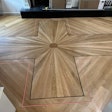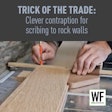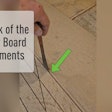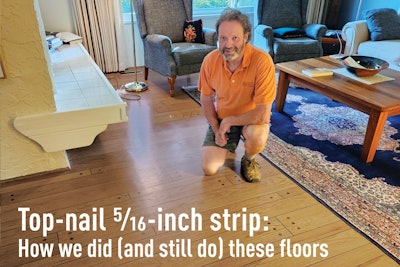
My first memories of hardwood floors are of my dad and my uncle installing top-nailed 5⁄16-inch strip. They used solvent in the nail hoppers of the Cavanaugh nailers to lubricate the nails and nailer as the pounding fed the nails into the nail column and head. That smell of fresh-cut red oak and solvent is still clear in my mind all these years later. We didn't visit my dad on site often as little kids, but the memory of my dad sitting on the nailing cart methodically hammering was quite a sight.
To this day, top-nail jobs have a special place in my heart. It could be the sense of history of creating timeless floors, or maybe the memories of learning the family business from my dad and uncle Bob, or maybe I just really like these floors? In any case, we continue to repair, modify, and add on to many of these floors every year, because our area here in Vancouver is one of the regions where they were commonly installed. The ability to save an old floor is a truly rewarding experience for me and my crew, and we are blessed with the knowledge on how to bring these floors back to life.
Wear layers and subfloors
 This is a typical floating system used in 1960s apartments. It consists of a base layer of ½-inch Donnaconna fiberboard, then ¾-inch shiplap, then ½-inch strips of fir or plywood, then the top-nail floors.
This is a typical floating system used in 1960s apartments. It consists of a base layer of ½-inch Donnaconna fiberboard, then ¾-inch shiplap, then ½-inch strips of fir or plywood, then the top-nail floors.
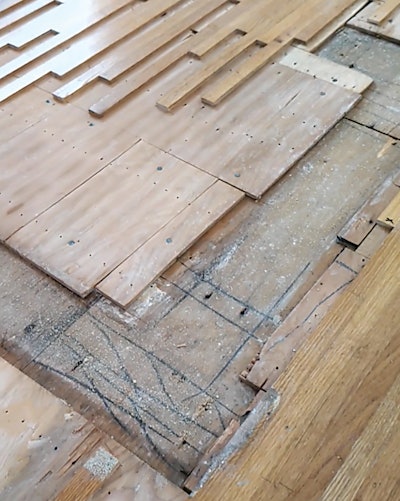 In this photo you can see the double layer of plywood that is required when doing top-nail floors. If you put them over a single layer of plywood, they will squeak like crazy.
In this photo you can see the double layer of plywood that is required when doing top-nail floors. If you put them over a single layer of plywood, they will squeak like crazy.
My dad always stressed doing a good job of an installation. He would say, "This floor is going to outlast you if you do it right." That sense of permanence is one of the major reasons I fell in love with wood floors—they are truly a green product. I have had several people scoff at the idea that a 5/16-inch-thick floor is a long-term floor. Most people can't get past the idea that ¾-inch solid won't outlast a thin top-nail floor. The thing is that the wear layer of both is about 3/16 inch. At that point, the groove edges of ¾-inch start failing, and 5/16-inch top-nail floors start crowning and cracking.
The lack of rigidity in a top-nail floor is made up for by having a subfloor system that is at least 1 inch thick. So we see 1/2-inch solid fir strips over ¾-inch shiplap in early buildings, then 1/2-inch or ⅜-inch plywood over shiplap for 1950s to early 1970s homes, and finally 3/8-inch and 1/2-inch plywood over 5/8-inch or 3/4-inch subfloors in homes built in the mid 1970s and forward.
Easy repairs
 Before
Before
 After
After
One advantage top-nailed floors have over ¾-inch solid tongue and groove is that they have no tongue and groove edge, so board replacement and repairs in general are quite easy. You simply punch the nails through and lift the board out. You can then cut a new board (or salvaged, if you must) and drop it in. Splicing areas where walls were moved is considerably easier than with tongue-and-groove-type installs since there is no direction to the boards.—R.T.
Traditional install methods
 The box pictured here did dual duty as a tool box to hold everything you needed for your Cavanaugh nailer, plus it was a rolling seat you used while nailing with the Cavanaugh all day. At the top right and on the floor are original Cavanaugh nailers, and on the top left is the modern version of the Cavanaugh we use today, the HighPro HP-50.
The box pictured here did dual duty as a tool box to hold everything you needed for your Cavanaugh nailer, plus it was a rolling seat you used while nailing with the Cavanaugh all day. At the top right and on the floor are original Cavanaugh nailers, and on the top left is the modern version of the Cavanaugh we use today, the HighPro HP-50.
I started doing some wood floor installs in the summer with my dad around 1978. Our family business, Teljeur Floors, did all types of flooring, but once I started with hardwood, the carpet and lino jobs lost their appeal. My uncle and my dad were old-school about their top-nail installs: Almost no power tools were used, and it went in so fast! Almost all the cuts were made using a backsaw and of course the old Cavanaugh nailers were the only way to properly nail. The only power tool I recall was the massively heavy "Karled Powered Mallet," which was basically an electric motor hooked up to a snail-shell-shaped cam system that rotated, lifting the mallet up and releasing it to hit the Cavanaugh nailer that was bolted to the rolling cart. The endless "ca-chunk, ca-chunk" of that machine was mesmerizing! Of course it was only used after the floor had been installed in place. The process for installing top-nail floors is very different from other nail-down floors and is a bit of a lost art today.
When my family started in this business the trade was split into four trades: you had installers who cut the flooring and tacked it in, then nailers who just nailed off the floors using the electric mallet nailer, then there were sanders who sanded and put down the first coat of sealer, and finally the finishers went through and applied the finish coats. The saying "They don't do it like in the old days" is very true! Today most of us do all those steps as one person, and I feel we are actually more complete floor mechanics today.
Impressive borders
 Existing top-nail flooring typically has borders, so when walls are moved and rooms are rearranged, we commonly have to adjust border layouts, as we did on this project when walls were moved and the original borders no longer made sense.
Existing top-nail flooring typically has borders, so when walls are moved and rooms are rearranged, we commonly have to adjust border layouts, as we did on this project when walls were moved and the original borders no longer made sense.
We often redirect borders to make sense again after walls have been moved around … and those borders!!! In the older, more affluent areas like Shaughnessy in Vancouver and Queens Park in New Westminster, the barons of industry and steamboat captains loved to one-up each other. In the entries and other areas where a guest would be welcomed, there were spectacular parquets and large-scale custom borders with rosewood and other exotic wood accents, and, of course, the floors were all quartersawn red or white oak. The interesting thing is that the rest of those houses were pretty much always done in local vertical-grain fir since no one needed to be impressed in the kitchen or bedrooms.—R.T.
How we install now

 When racking out top-nail, we use one small piece across a span of rows to flatten them, then use leverage against a scrap piece to tighten them as we nail a few boards just to hold the flooring in place until the full-on top-nailing happens using the nailers you see below.
When racking out top-nail, we use one small piece across a span of rows to flatten them, then use leverage against a scrap piece to tighten them as we nail a few boards just to hold the flooring in place until the full-on top-nailing happens using the nailers you see below.
 The nailers we use now when nailing top-nail.
The nailers we use now when nailing top-nail.
 The simple technique for cutting corners with a nice backsaw.
The simple technique for cutting corners with a nice backsaw.
Most top-nail floors in common areas of homes have borders ranging from typical to extraordinary. Unlike tongue-and-groove floors, top-nail borders are installed first and then the field is filled in. Typically the field was started on either side of the room and a rip was done at the meeting point in the middle. The borders started with butt joints at the first row against the wall since the miter corners were cut with a back saw and you needed room to move the saw. After the first row was run around the perimeter and hand-nailed and set, you would stack up your border rows and inlay lines, which would be laid long to overlap the miter cut points.
Top-nail is installed under pressure, so you use a scrap piece of wood and screwdriver to tighten the rows while kneeling on a strip of wood on top of the rows to keep them down. You then tack in a couple nails in the front row or two to keep them in place. You then move down 3 to 4 feet and repeat the process. For the borders, you leave the last 3 feet un-nailed. Once you have the borders tacked in, you mark the intersection points of the upper layer of the corners and mark off the line. Then you slip a scrap piece under that corner just behind the marked line and flip it up sideways so the ends are up in the air. You then line up another scrap piece at the line and cut the ends off using a nice backsaw. Flip that down when cut and repeat on the other side. The resulting corner should be a perfect fit regardless of how out-of-square the corner is!
The field is installed the same way, with rows butting to one side of the border and overlapping the other. The same "mark, flip up, cut" procedure follows. Typically we install enough rows to cover 12 to 15 inches of width tightening and tacking as we go. An entire room can be held in place with very few nails.
RELATED: Blast From The Past: Wood Floor Tools and Machines from Yesteryear
Following the install, the floor is nailed off. We normally snap rows at 6 inches o.c. for most widths and 5 inches o.c. for ⅞-inch and 1-inch "spaghetti strip." Typical widths are 1, 1⅓, 11⁄2, 13/4 and 2 inches in red or white oak. The most common in our area is 1¾-inch, mainly in quartersawn. Except for the narrowest spaghetti strip, there are two nails per strip, which adds up to A LOT of nails. The old Cavanaugh nailers and the newer HighPro HP-50 both are mallet-driven and pound the boards down to the surface. Remember, these boards are under pressure, so simple brad nailers (16-gauge or 15-gauge, please not 18-gauge) often leave the boards hanging above the floor, and that allows movement, which results in uneven edges of dropped boards and a ton of crackling noise.
A typical demo and install job
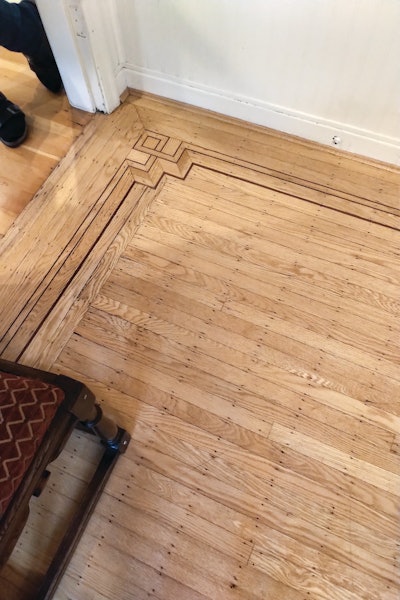 Some of the old top-nail flooring in this home was both water-damaged and very thin, with no more sandings possible, so it needed to be replaced.
Some of the old top-nail flooring in this home was both water-damaged and very thin, with no more sandings possible, so it needed to be replaced.
 Here you can see the new flooring bundles—they still come in long lengths as they always did and are cut from FAS lumber. As always, we start from the outside of the border first.
Here you can see the new flooring bundles—they still come in long lengths as they always did and are cut from FAS lumber. As always, we start from the outside of the border first.
 I built new corner blocks (not using a backsaw like my dad did!). The feature strip with two dark inlay lines is actually salvaged material. When we do tearouts, we save the feature lines if they are not sanded to death. We continue to build the border from the outside in toward the field.
I built new corner blocks (not using a backsaw like my dad did!). The feature strip with two dark inlay lines is actually salvaged material. When we do tearouts, we save the feature lines if they are not sanded to death. We continue to build the border from the outside in toward the field.
 We continue to build the border from the outside in toward the field.
We continue to build the border from the outside in toward the field.
 Once the field is filled in, we snap our lines (above) showing where the topnails will go (below).
Once the field is filled in, we snap our lines (above) showing where the topnails will go (below).
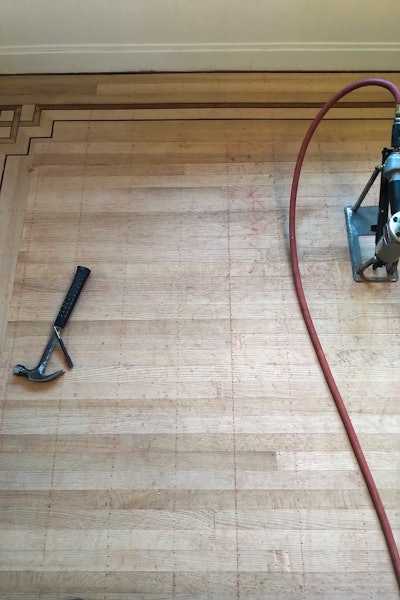
 The floor after sanding and finishing with Basic Coatings' Emulsion sealer and super matte StreetShoe waterborne finish.
The floor after sanding and finishing with Basic Coatings' Emulsion sealer and super matte StreetShoe waterborne finish.
Sanding: It isn't that different

Sanding a top-nail floor isn't that different from sanding any other floor. Most professionals who aren't familiar with these floors worry about hitting nails for the obvious reasons of sparks and dull spots on the paper. Prior to sanding, I will check for any nails that have worked up above the floor surface and punch those. Normally there aren't that many nails to hit since they are set about ⅛ inch below the surface, and therefore they don't really show up until the third or fourth sanding. We will usually start sanding with a 60-grit cut and then set any "shiners" or nails that are obviously close to the surface.
We always trowel-fill our floors since filling hundreds or thousands of nails would take way too long if you spot-filled. That is probably the reason that trowel filling is normal in areas that commonly have these floors. Since these floors are narrow and installed under pressure, it is very uncommon to have a floor with gapping issues that would cause the filler to fall out.
After the fill, we normally do a 100- grit pass and then buff with a 100-grit screen. Any lines in the floor caused by a nail hit on the 100-grit belt will normally be screened out. Shiners exposed on the final cut are normally set and spot-filled prior to buffing for the final coat.
One big bonus with top-nail is that you can easily replace a shake board or even part of one if you discover it while sanding ... and you can do it faster and easier than a shake repair!
In some cases when there is a lot of subfloor movement, the filler can be vibrated right out of the nail holes. Typically those areas will be trowel-filled and given a quick pass with a random orbital prior to final buffing. On those occasions when the floor is nearly worn out, there can be a huge number of shiners. To any experienced top-nail person, those floors are pretty obvious. Aside from measuring thickness, you can usually see crowning in the boards and also hear a crackling-type sound as you walk over the floor. It is very important to limit customer expectations in these cases, and the fact that not all the nails can actually be set means a lot of shiners will be present in the final product.
My favorite: Ship-deck floors
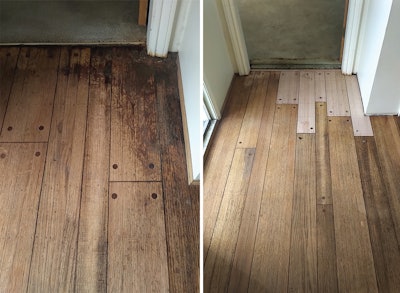 This floor where we had to do a pet stain repair shows a typical ship-deck style of top-nail flooring. (The smell was so horrible we had to put deodorant on our face masks!)
This floor where we had to do a pet stain repair shows a typical ship-deck style of top-nail flooring. (The smell was so horrible we had to put deodorant on our face masks!)
My personal favorite top-nail floor is the 3/5/7-inch ship deck floors (also pictured on the opener page of this article). They have ¼-inch inlay lines installed at all board edges and butt ends, creating the look of a caulked deck. Walnut plugs measuring ⅝-inch or ¾-inch are drilled and installed at the butt ends (one for 3-inch, two for 5-inch, and three for 7-inch). My dad always did some odd angle cuts or part straight/part angle at the butt ends of the 7-inch planks as a feature. The look of a ship deck can also be made using narrower strips grouped in two, three and four strips between the inlay lines. If I do these, I pre-sort the bundles of wood into groups of similar color and grain so that the pattern is more believable as a plank look.—R.T.
RELATED: A Look at the Dying Craft of Sanding & Finishing Bowling Alleys
Top-nail and waterborne finish
I have been asked quite a few times ... or should I say I have been told that you shouldn't use water-based finish on a top-nail "because the nails will rust." I can say that in over 30 years of using water-based finish, I have never had a claim. We water-pop these floors prior to staining, as well, with no ill effects.
Spreading the awareness of these beautiful floors
I am always amazed at the response any time I post pictures or videos of a top-nail floor. I had no idea that even most wood floor professionals didn't know about these beautiful, old-school floors. Hopefully I have explained some of the details so that top-nail isn't such a misunderstood install method. Happy nailing.










