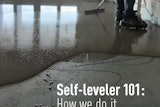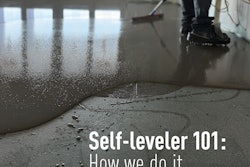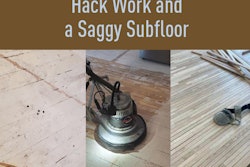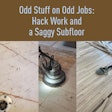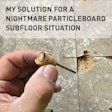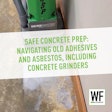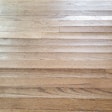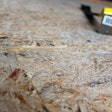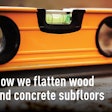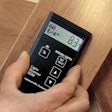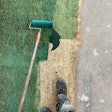Q: I showed up on a job site to install a wood floor, but the subfloor wasn't flat in certain areas. Can I use shims to flatten the floor?
A: It depends on three factors. One is the direction that the subfloor unevenness runs in relation to the direction of the floor. For example, if the floor runs north and south, and the subfloor slopes east and west, then there's not very much that can be done. However, if the floor is sloping on a north and south slant, then shims can make the floor flat. A few years back, I was working on a new construction development where a member of my crew went in and installed the floor without checking for flatness. When the job was completed, the homeowner complained about the slope in the floor. In the house next door, another member of the crew checked for shimming and found four or five areas that were not flat because of improper framing of a floor joist. Also, the load-bearing wall caused a sag in the subfloor. This was fixed by feathering in asphalt shingles. By doing this, the floor was leveled out considerably, and no unevenness could be detected.
If the slope is greater than the thickness of three shingles, then plywood should be used.
The second factor has to do with the height of the imperfection. If the difference in height is more than three layers of shingles, or approximately 3/8 inch, then the mechanical fastener, whether it's a cleat or a staple, will lose holding power. If the slope is greater than the thickness of three shingles, then plywood should be used and you should step down with different thicknesses of plywood and shingles to even out the floor. When using plywood to flatten the floor, it's good practice to use a urethane adhesive to hold it in place. The shimmed area may need to be feathered in by using an edger to sand it, and, if it's not glued in place, it may come loose because it's so thin and a nail will not hold it.
The third factor, common in remodels, depends on the existing construction of the home. In one existing structure I worked on, the floor was extremely out of level. If we had done everything possible to shim the floor up, it would have needed another layer of plywood, which would have created problems with the doorways, radiant heat and cabinetry. After discussion with the home owner, we shimmed the floor just slightly to take out some of the unevenness without affecting other areas. As in all cases, educating the homeowner is important to prevent further headaches created by false expectations.
When done correctly, shimming a floor can produce an acceptable installation job. A flat floor sands better, finishes better and is cosmetically more appealing. For a nail-down floor, asphalt or fiberglass shingles work best because they are cheap, easy to work with and are a relatively quick fix for small flattening problems. In addition, these non-wood products will not create the squeaks that wood shims do when they are not glued down.
RELATED: Step by Step: Fixing an Uneven Wood Subfloor Before Wood Floors
To shim the floor, take a straightedge or a level and look for imperfections in the flatness of the floor and determine if it needs to be raised or lowered. This may require either sanding high spots or shimming with shingles in the low spots to build them up. When you are using more than one layer of shingles, stagger or stair-step the shingles. You may also incorporate 30- and 15-pound felt paper to help in the leveling process. Always recheck with a straightedge to make sure you haven't created a high spot in the floor.
When installing a glue-down floor directly over concrete, flattening can be even more important. With this type of floor, however, you do not have the luxury of a quick fix by shimming with shingles. Instead, you need to use approved levelers. These also work on a nail-down application, but a common mistake is not allowing them to cure properly, and moisture from the products may cause the floor to cup. Shingles work well for a nail-down floor because there is no downtime waiting for the levelers to dry .
Shimming is an acceptable way to flatten a floor,but as with any job, make sure the extra labor and materials are factored into the overall bid. When using the shingle shimming technique, it is a fairly simple procedure but still requires extra labor. Even though it adds only a minimal cost to the job, your bid should reflect the extra labor and materials depending on the square footage. If you need to use plywood to shim out low spots, then it becomes more labor intensive and the cost increases more dramatically. On one job, for example, we needed to use several different thicknesses of plywood to shim out a low spot. This not only added to the material cost, but also took a considerable amount of time, adding six hours to the overall job.
Customers are willing to pay the extra cost for shimming as long as the need for it is explained ahead of time. Tell customers that if they don't get the floor shimmed, they will notice inconsistencies in the level of the floor. There are some floors, however, where because of the age and the condition of the floor and the slope of the house, such as an old farmhouse, it is expected to be uneven as part of character of the structure.









