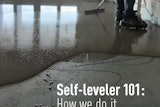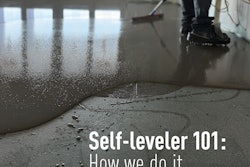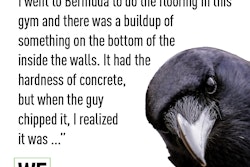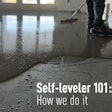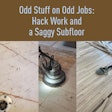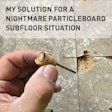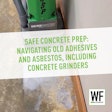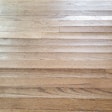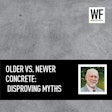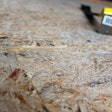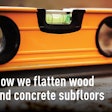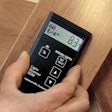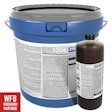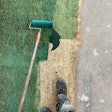MC Finish Check
Can I use my moisture meter to check if my finish is dry?
Todd McDonald, Midwest sales and technical representative at Glitsa, div. of Rudd Company, answers:
If you are using a waterborne finish, yes, your moisture meter is a great tool to check if the finish is dry enough to abrade or coat. Check the moisture content of the floor before coating. After coating, the MC needs to get back to its original reading before you can go to the next step.
Some contractors check if the finish is dry to the touch, but that can get you into trouble.
You can’t use a moisture meter the same way for solvent-based finish. Some contractors check if the finish is dry to the touch, but that can get you into trouble. Finishes dry from the top down, so even if the top feels dry and the finish powders when abraded, it’s possible the solvents are still trying to escape. If you coat over finish that isn’t dry, the best scenario is that your finish is just slow to cure. The worst scenario is that the solvents affect the next coat, causing problems such as alligatoring or orange peel. It takes a lot to get those problems out; you usually have to start over by resanding.
It’s always a good idea to check the MC of the floor before coating, even if you aren’t using a waterborne finish, because floors with a MC over 10 percent are going to slow finish drying. When coating with a solvent-based finish, make sure you’ve waited at least as long as the manufacturer’s recommended dry time and that there aren’t other conditions that will slow drying. I always check the finish with my thumbnail to see if I can scrape the finish off. If I can’t, that’s a pretty good indication that the finish has dried, top to bottom.
Flat vs. Level
I was talking with a contractor about getting the subfloor “level” and he corrected me and said it doesn’t matter if it’s level, it should be “flat.” Huh?
Joe Rocco, owner at Artistic Floors by Design Inc. in Parker, Colo., and an NWFA Regional Instructor, answers:
Although you often hear people talk about “leveling” a subfloor, how level a subfloor is isn’t really important when we’re installing a hardwood floor. In fact, there are times where trying to get a floor level could cause problems; in some old houses you could end up trying to level a subfloor that’s out 2½ inches over 8 feet. That isn’t practical and would look strange, too.
We care about flatness—how much variation there is in height. Variations leave hollow spots in the wood floor, and we all know those lead to a loose wood floor, which leads to noise, which leads to unhappy customers.
In my market, we’re usually installing over plywood or OSB, and we check the subfloor with a 6-foot straightedge. We usually sand down high spots with the edger and build up low spots with layers of the vapor barrier (for minor differences in height) or vinyl flooring (for bigger differences). Common trouble spots are doorways, especially exterior doors where the other trades have tracked in snow and rain, and the middle of the great room, because that’s where the drywall guys set up for mixing, getting moisture all over the subfloor and peaking the seams.
Plywood Over a Slab
I want to nail solid wood flooring onto a plywood subfloor over a slab, but I’m worried about the height difference with adjoining rooms. Do I need a moisture barrier between the slab and plywood, and can I use ½-inch plywood?
Rusty Swindoll, technical services manager at the National Wood Flooring Association, answers:
To answer your first question, yes, we always recommend using a moisture barrier (what we now call a “moisture retarder”) with a perm rating of .15 or less between the slab and the plywood, whether that’s polyethylene or an epoxy-type product. Before starting installation, we recommend doing a moisture test on the slab to see if it’s at an acceptable level for wood floor installation. To test it, you’ll need to do a calcium chloride test or test the slab with a moisture meter or RH test. If the moisture level is too high, try to correct the reason for the excess moisture.
The total height of the plywood must equal ¾ inch to provide enough holding power for your wood flooring fasteners. That means either one layer of ¾-inch plywood either floated or fastened to the slab, or a floating subfloor involving two layers of minimum 3⁄8-inch plywood. Details on how to do each system correctly can be found in the NWFA Installation Guidelines (available for NWFA members on www.nwfa.org).
If the height difference with adjoining rooms is too much, you have two options. The most common is to choose an engineered wood flooring product that can be glued or floated. Or, now some solid wood flooring manufacturers allow their product to be glued directly to a slab; follow their directions.









