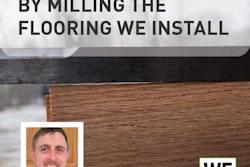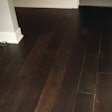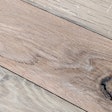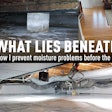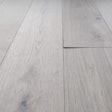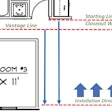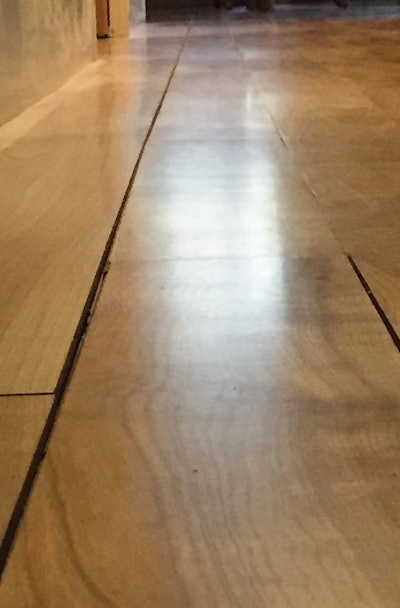
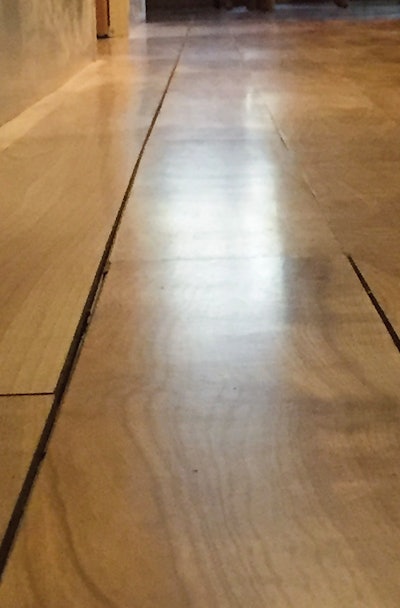 This large gap appeared after the floor dried following a water leak.
This large gap appeared after the floor dried following a water leak.
The Problem
I was contacted to inspect a 5-inch red birch floor in a home in the Northeast due to "massive" gaps and cracks.
What Happened
The flooring was nailed over a panel subfloor by finish carpenters in mid-June through July and then sanded and finished by a wood floor pro. When heat was turned on in fall, the flooring began to gap, so dehumidification was implemented. After a leak flooded the main hallway and the flooring dried, a "massive" gap down the main hallway and gaps in the den became the primary concerns.
The Inspection
I inspected the floor in March. The flooring measured 4–6% MC, and the home measured 25–29% RH at 73 degrees. The flooring temp measured 74 degrees, and between that and the 11/2-inch cleats, I suspected there might be radiant heat. Upon removing insulation in the basement, I found a radiant heat system installed directly to the bottom of the subfloor. Smaller gaps throughout the floor averaged 0.017 inch—about the thickness of a business card. The subfloor measured close to the flooring MC. The "massive" gap that ran down the hallway measured 3/16–1/4 inch and ran 13 inches off the main carrying beam walls. I located that measurement in the basement, and a pilot hole drilled between the floor boards through the hallway gap came through the basement directly between two sheets of subfloor. As it turned out, the carpenter had used that subfloor seam as his starting line and laid the flooring in opposite directions starting there. When the subfloor shrank in opposite directions, it pulled the wood flooring apart, too.
The adjacent den had gaps 48 inches apart; each measured 1/16 inch. The rest of the floor had a correct fastener schedule, but here they measured only every 15–19 inches. These gaps were the result of subfloor movement, possibly made worse by a weak nailing schedule.
How to Fix the Floor
We determined the subfloor and flooring were now stable, so repairs could be done. The tongue and cracking wood filler in the hallway gap was removed with a multitool and the gap filled with ¾-inch tapers. The floor was masked off from one end of the home to the other, splitting the flooring down the hallway, and the flooring contractor removed the flooring in the den and reinstalled it. Then the hallway, adjoining flooring and den were sanded and finished, the tape pulled and the entire downstairs abraded and coated for uniformity.
In the Future
Following recommendations for proper subfloor and wood flooring installation can help prevent or minimize future problems when a floor, like this one, experiences issues like a water leak.
RELATED: How to Prevent Wood Floor Gaps in Winter
















