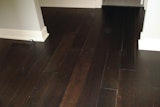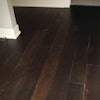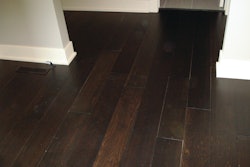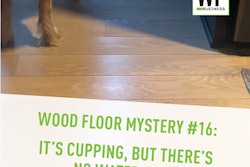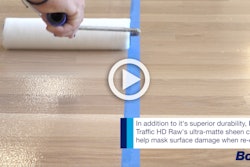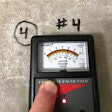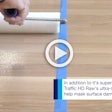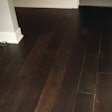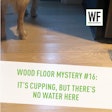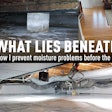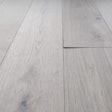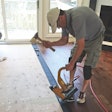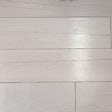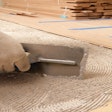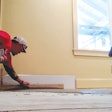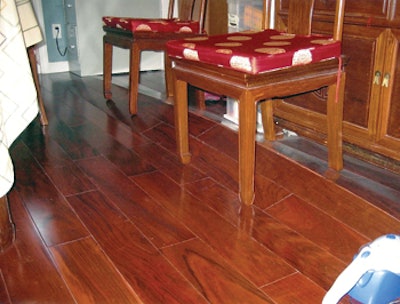
The Problem
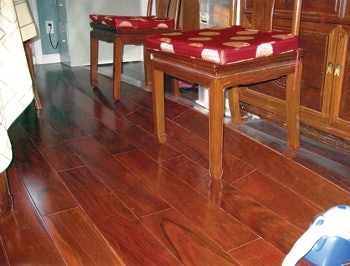
The Procedure
The homeowner decided to remodel his kitchen a few months ago. The house was built in the 1950s on a concrete slab. As part of the remodel, the general contractor installed wood floors throughout the kitchen, dining room and living room. He used a prefinished solid ¾-by-5-inch that was called Brazilian rosewood (although that was the name of the product, from looking at it, I doubt it was anything even close to rosewood). The contractor mechanically fastened ¾-inch pressure-treated (PT) plywood to the slab and then nailed the flooring to it. (Yes, yes, he did.)
The owner was very happy with the remodeled kitchen and the new floor, but not for too long: Only a couple of weeks after the installation, the floor started to cup. By the time I got there, the floor had buckled about 14 inches off the slab.
The Cause
Now, even though it seemed obvious what happened here, I still needed to follow NWFACP protocol for the inspection and check everything else that could be related to the concern. So, here are facts: The contractor took no moisture or RH readings-not in the slab, and not in the wood flooring. The nailing schedule and the type of fasteners were within both manufacturer and NWFA guidelines. There was an asphalt-laminated-type vapor retarder in place. The property sloped away from the house, and a proper drainage system was in place. The HVAC system was on and operating. I checked some leftover flooring planks stored in the garage and they were at 11% MC, while the flooring inside the house read between 20% and 28% MC! The subfloor in this house read between 30% and 40% MC.
The cause for this floor failure was simply the wrong subfloor system. Pressure-treated lumber is very wet. PT lumber is not suitable for a direct installation of wood flooring over it unless it is kiln-dried; it is simply too wet.
How to Fix the Floor
There was no way around it: The newly remodeled kitchen, from top to bottom, including the flooring and the subfloor, needed to be removed. The cabinets were installed over the floor, and the floor had moved so much that it pushed the cabinets up, pushing the seams of the granite countertop off by 1?8 inch. Luckily for the homeowner, the contractor did not run away from this mess and wanted to make things right.
In a situation like this, after everything is removed, the NWFA Installation Guidelines must be followed. Test the slab for moisture using an approved method and record the results. Even if your readings are acceptable to install a wood floor without a moisture retarding system, please use one of the moisture retarders recommended by the flooring manufacturer or the NWFA. You ask why? I say, why not? After the slab is flat, dry and clean, you can install your wood subfloor for a nail-down application or glue your floor directly to the slab. Directions for installing wood floors over concrete are included in the NWFA's Installation Guidelines, which is included with NWFA membership.
In the Future
In short: Hire an NWFA-certified professional who will follow industry-established standards. Enough said.











