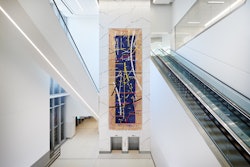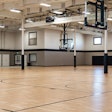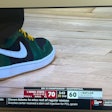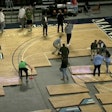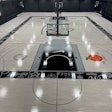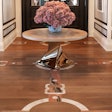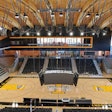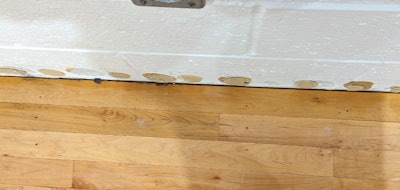
I am going to be installing my first gym floor. How much expansion do we need at the walls?
Howard Brickman of Norwell, Mass.-based Brickman Consulting answers:
The amount of expansion you leave at the walls when installing a gym floor is specified by the system of the flooring you’re installing—when you’re installing a floating gym floor, you’re always using some kind of subfloor system with pads that are designed to provide the correct amount of give and bounce in the floor. That said, the typical expansion will be between 1 1/2 to 2 inches at the perimeter of the floor, and that space is covered by vent cove base. When in doubt, refer to the manufacturer’s instructions or contact the Maple Flooring Manufacturers Association.
When leaving the expansion, remember that the expansion is required not only for the flooring but also the subfloor system. I recently inspected a gym floor that was buckling, and one of the factors contributing to the buckling was that although there was space between the wall and the maple flooring, along the very bottom of that wall—on the level of the subfloor—the concrete stuck out further. Before the subfloor had been installed, that sloppy concrete work should have been chipped out.
Remember that problems like buckling can happen with gym flooring even if the correct expansion was used. Just like with a residential installation, the building should be maintained with the interior environment at levels that are comfortable for humans (and wood flooring). I recently inspected another gym floor that was tight to all the walls and lifting up off the floor because the relative humidity in the building was at 90%. Gym installations are big-ticket jobs; I highly recommend including a data logger with the job so that you have documentation—if there are problems, you can go back and see exactly what the temperature and RH have been on site.














